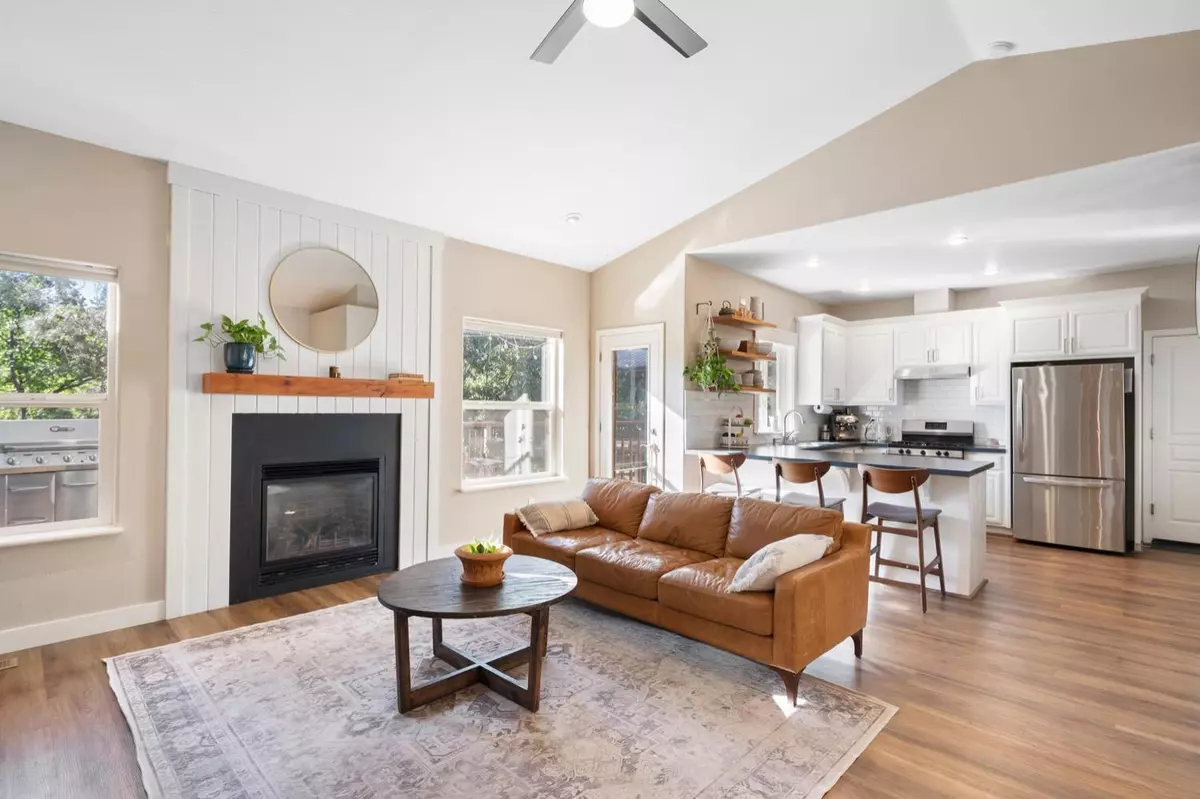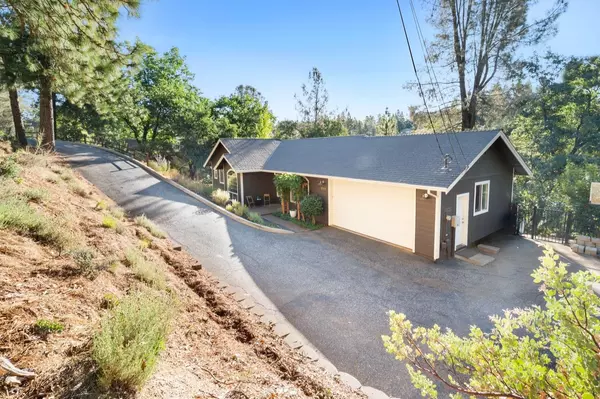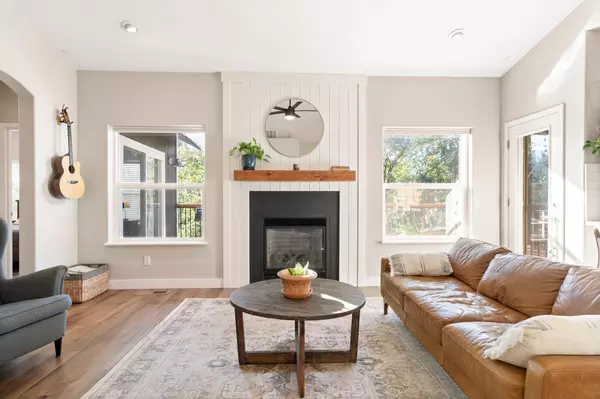$514,000
$549,000
6.4%For more information regarding the value of a property, please contact us for a free consultation.
3 Beds
3 Baths
2,015 SqFt
SOLD DATE : 09/19/2023
Key Details
Sold Price $514,000
Property Type Single Family Home
Sub Type Single Family Residence
Listing Status Sold
Purchase Type For Sale
Square Footage 2,015 sqft
Price per Sqft $255
MLS Listing ID 223077314
Sold Date 09/19/23
Bedrooms 3
Full Baths 3
HOA Y/N No
Originating Board MLS Metrolist
Year Built 2002
Lot Size 0.420 Acres
Acres 0.42
Property Description
This beautiful Alta Sierra home has been lovingly cared for and recently updated. As you enter the house you will notice the high ceilings and flow of natural light in the main living area and kitchen. The recently updated kitchen with open concept features a 5 burner gas stove, slab countertops and a coffee counter. The main level offers a spacious master with access to the back deck. There is also an office room on the main level, laundry, and a full guest bath. Downstairs offers a large bonus room and 2 more bedrooms along with another full bathroom. Downstairs also has back yard access. As you enter the large back yard to the right don't miss the amazing garden area full of veggies and fruit trees. There is ample parking at the bottom of the driveway. Don't miss this great home.
Location
State CA
County Nevada
Area 13101
Direction Hwy 49 to E Lime Kiln to Karen to Alexandra Way Right on Joseph Dr
Rooms
Master Bathroom Double Sinks, Tile, Walk-In Closet
Master Bedroom Closet, Walk-In Closet, Outside Access
Living Room Cathedral/Vaulted, Deck Attached, Great Room
Dining Room Breakfast Nook, Dining Bar, Space in Kitchen
Kitchen Breakfast Area, Quartz Counter, Slab Counter, Wood Counter
Interior
Interior Features Cathedral Ceiling
Heating Central
Cooling Ceiling Fan(s), Central
Flooring Carpet, Laminate, Wood
Fireplaces Number 1
Fireplaces Type Gas Piped
Appliance Free Standing Gas Range, Dishwasher, Disposal
Laundry Cabinets, Electric, Gas Hook-Up, Inside Room
Exterior
Exterior Feature Balcony
Garage Attached, Garage Door Opener, Garage Facing Front
Garage Spaces 2.0
Fence Back Yard, Fenced
Utilities Available Cable Available, Propane Tank Owned, Public, Electric, Internet Available
View Forest
Roof Type Composition
Topography Downslope,Trees Many
Street Surface Asphalt
Porch Uncovered Deck
Private Pool No
Building
Lot Description Auto Sprinkler F&R, Private, Landscape Back, Landscape Front
Story 2
Foundation ConcretePerimeter, Raised
Sewer Septic System
Water Public
Architectural Style Ranch
Level or Stories Two
Schools
Elementary Schools Grass Valley
Middle Schools Grass Valley
High Schools Nevada Joint Union
School District Nevada
Others
Senior Community No
Tax ID 024-650-017-000
Special Listing Condition None
Read Less Info
Want to know what your home might be worth? Contact us for a FREE valuation!

Our team is ready to help you sell your home for the highest possible price ASAP

Bought with eXp Realty of California Inc.
GET MORE INFORMATION

Realtor® | Lic# 1935217







