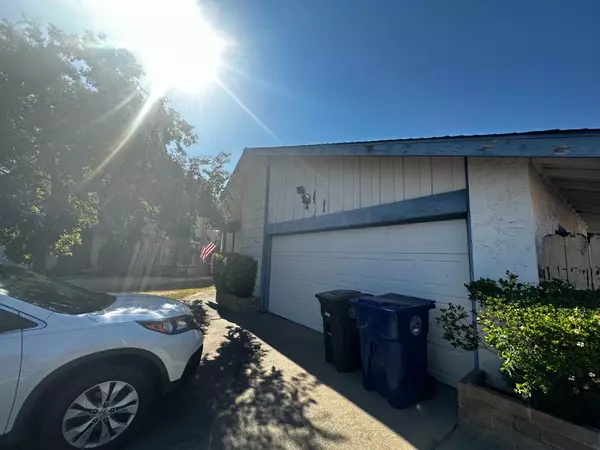$444,063
$437,500
1.5%For more information regarding the value of a property, please contact us for a free consultation.
4 Beds
3 Baths
1,673 SqFt
SOLD DATE : 09/20/2023
Key Details
Sold Price $444,063
Property Type Single Family Home
Sub Type Single Family Residence
Listing Status Sold
Purchase Type For Sale
Square Footage 1,673 sqft
Price per Sqft $265
Subdivision Twin Creeks 02
MLS Listing ID 223072822
Sold Date 09/20/23
Bedrooms 4
Full Baths 2
HOA Y/N No
Originating Board MLS Metrolist
Year Built 1977
Lot Size 9,148 Sqft
Acres 0.21
Property Description
Priced to sell, bring your creative ideas to this cometic fixer. Needs interior paint, flooring, rear fence, screens replaced, front siding replaced and painted. Central Heat/Air, roof, windows and kitchen have been updated within the last two decades. Fence on each side of the property has been replaced and newer Water Heater has been installed within 2 years. This home boasts 4 bedrooms, 2.5 baths, a large backyard with concrete patio, 2 sheds and possible trailer/boat storage on either side of the property. Hurry this property wont last long!
Location
State CA
County Sacramento
Area 10621
Direction I -80 towards Reno, take Antelope exit, Right on Garden Gate Dr., Bear right onto Purslane Way, Right on Navion Dr., road changes to Sunmist Way. Turn right onto Maranta Court. Home is the 2nd home on the right
Rooms
Master Bathroom Closet, Shower Stall(s), Window
Master Bedroom Closet
Living Room Great Room
Dining Room Dining/Living Combo, Formal Area
Kitchen Pantry Cabinet, Granite Counter
Interior
Heating Central, Fireplace(s)
Cooling Central
Flooring Carpet, Laminate
Fireplaces Number 1
Fireplaces Type Living Room, Wood Burning, Gas Starter
Window Features Dual Pane Full
Appliance Free Standing Gas Oven, Free Standing Gas Range, Dishwasher, Disposal, Microwave, Plumbed For Ice Maker
Laundry Electric, In Garage
Exterior
Garage 24'+ Deep Garage, RV Possible, Garage Facing Front
Garage Spaces 2.0
Fence Back Yard, Wood
Utilities Available Electric, Natural Gas Connected
Roof Type Composition
Topography Lot Grade Varies,Trees Few
Street Surface Chip And Seal
Private Pool No
Building
Lot Description Manual Sprinkler F&R, Court, Shape Irregular, Street Lights
Story 2
Foundation Slab
Sewer Sewer Connected, In & Connected
Water Public
Level or Stories Two
Schools
Elementary Schools San Juan Unified
Middle Schools San Juan Unified
High Schools San Juan Unified
School District Sacramento
Others
Senior Community No
Tax ID 211-0590-063-0000
Special Listing Condition Offer As Is
Pets Description Yes, Cats OK, Dogs OK
Read Less Info
Want to know what your home might be worth? Contact us for a FREE valuation!

Our team is ready to help you sell your home for the highest possible price ASAP

Bought with Keller Williams Realty
GET MORE INFORMATION

Realtor® | Lic# 1935217







