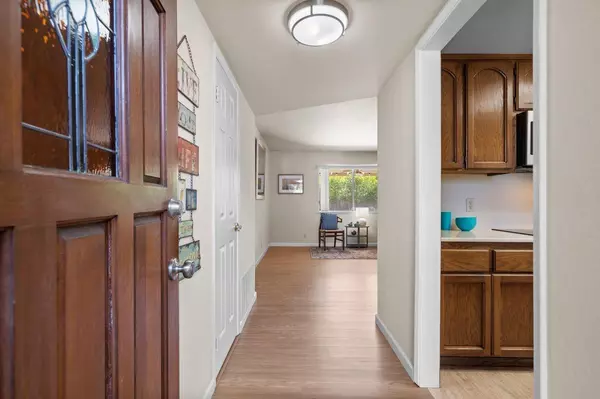$535,000
$535,000
For more information regarding the value of a property, please contact us for a free consultation.
3 Beds
2 Baths
1,441 SqFt
SOLD DATE : 10/17/2023
Key Details
Sold Price $535,000
Property Type Single Family Home
Sub Type Single Family Residence
Listing Status Sold
Purchase Type For Sale
Square Footage 1,441 sqft
Price per Sqft $371
Subdivision Walnut Estates
MLS Listing ID 223068860
Sold Date 10/17/23
Bedrooms 3
Full Baths 2
HOA Y/N No
Originating Board MLS Metrolist
Year Built 1959
Lot Size 9,940 Sqft
Acres 0.2282
Property Description
Meticulously maintained home with Sparkling pool. Entry to home has view to the backyard and the inviting pool. Formal living room welcomes you in. Large family room has fireplace and it joins the dining area. Bar seating is great for informal dining or entertaining. Updated kitchen with SS appliances, large pantry cabinets. Bedrooms have custom built-ins. Bathrooms have nice updates. Possible RV access, 2 car garage + a carport. Many convenient amenities nearby.
Location
State CA
County Sacramento
Area 10608
Direction El Camino to West on Walnut Ave. to North on Melvin to #
Rooms
Master Bathroom Shower Stall(s), Low-Flow Shower(s), Low-Flow Toilet(s), Tile, Window
Master Bedroom Closet
Living Room Other
Dining Room Dining Bar, Dining/Family Combo
Kitchen Pantry Cabinet, Synthetic Counter
Interior
Heating Central
Cooling Ceiling Fan(s), Central
Flooring Laminate, Vinyl
Fireplaces Number 1
Fireplaces Type Family Room
Equipment Water Cond Equipment Owned
Window Features Dual Pane Full
Appliance Built-In Electric Range, Gas Water Heater, Dishwasher, Disposal, Microwave, Self/Cont Clean Oven
Laundry Dryer Included, Sink, Washer Included, In Garage
Exterior
Garage Attached, RV Possible, Garage Door Opener, Garage Facing Front, Uncovered Parking Spaces 2+
Garage Spaces 2.0
Carport Spaces 1
Fence Back Yard, Fenced, Wood, Front Yard
Pool Built-In, On Lot, Vinyl Liner
Utilities Available Cable Available, DSL Available, Electric, Natural Gas Connected
Roof Type Composition
Topography Level,Trees Few
Street Surface Asphalt
Porch Covered Patio
Private Pool Yes
Building
Lot Description Auto Sprinkler F&R, Curb(s)/Gutter(s), Garden, Shape Regular, Landscape Back, Landscape Front
Story 1
Foundation Raised
Sewer In & Connected, Public Sewer
Water Water District, Public
Architectural Style Ranch
Schools
Elementary Schools San Juan Unified
Middle Schools San Juan Unified
High Schools San Juan Unified
School District Sacramento
Others
Senior Community No
Tax ID 283-0070-014-0000
Special Listing Condition Successor Trustee Sale
Read Less Info
Want to know what your home might be worth? Contact us for a FREE valuation!

Our team is ready to help you sell your home for the highest possible price ASAP

Bought with eXp Realty of California Inc.
GET MORE INFORMATION

Realtor® | Lic# 1935217







