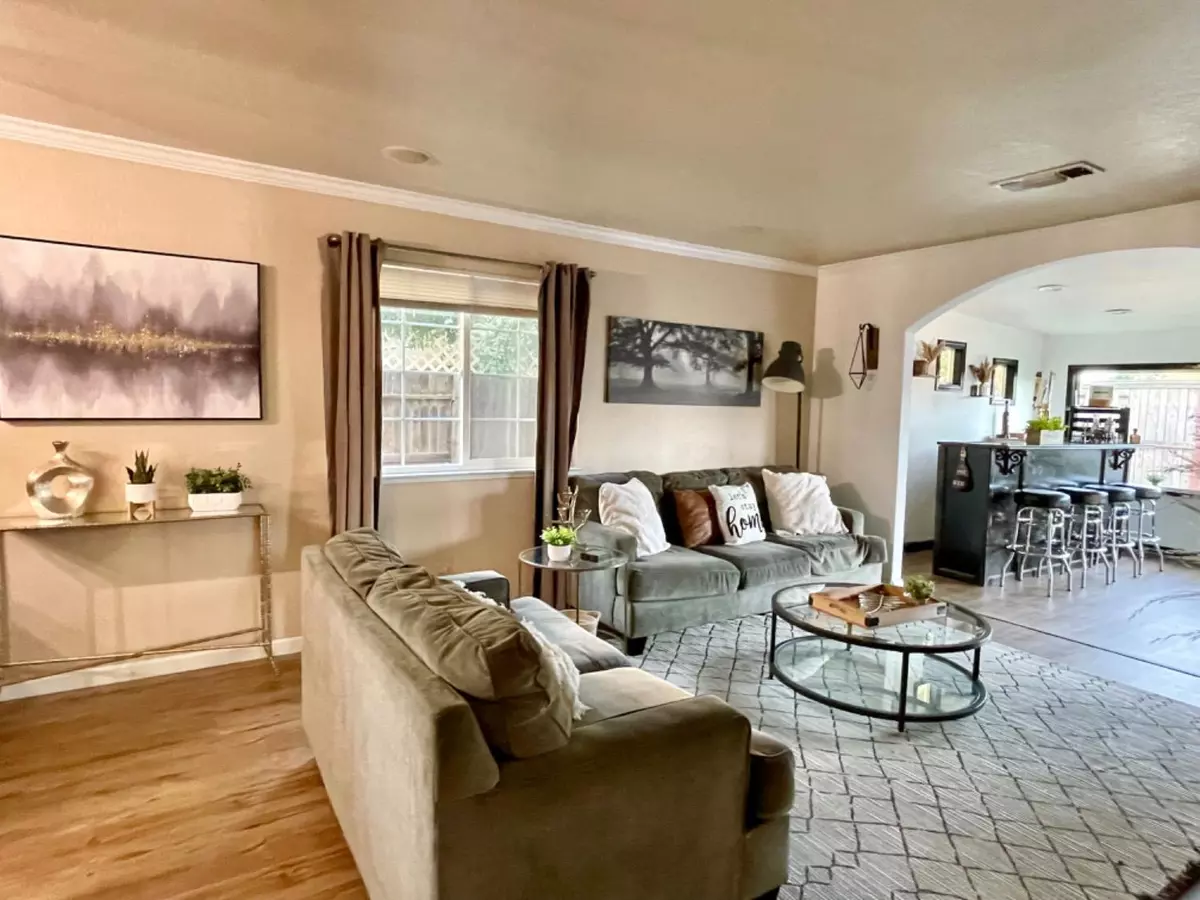$435,000
$424,900
2.4%For more information regarding the value of a property, please contact us for a free consultation.
3 Beds
2 Baths
1,321 SqFt
SOLD DATE : 10/20/2023
Key Details
Sold Price $435,000
Property Type Single Family Home
Sub Type Single Family Residence
Listing Status Sold
Purchase Type For Sale
Square Footage 1,321 sqft
Price per Sqft $329
Subdivision Miranda Estates
MLS Listing ID 223090301
Sold Date 10/20/23
Bedrooms 3
Full Baths 2
HOA Y/N No
Originating Board MLS Metrolist
Year Built 1988
Lot Size 6,247 Sqft
Acres 0.1434
Lot Dimensions 108 x 65 x 105 x 54 = 6,2047
Property Description
Great opportunity to buy a move-in ready single story home with inviting layout and curb appeal in a desirable area near Cherry Creek & Antelope Greens Golf Courses! Extra wide driveway to park multiple vehicles. You will be welcomed before you even step in, by the front covered porch that is great to enjoy coffee, tea, wine, beer or to just read a good book! This lovely home has additional square footage that flows great from living room to bonus room to the wonderful backyard with spacious covered patio! The bonus room & backyard are both great for entertaining or relaxation! The awesome backyard also has a fire pit area, a large dog run area, on the other side of the yard there's garden box and room to grow the garden area! Located minutes to local dining, shopping, schools, parks, golf courses, Dry Creek Recreational Area & an Equestrian Center... want more??? Near Gibson Ranch Regional Park, where are you can go hiking, horseback riding, fishing &/or enjoy nature! A must see in this price range! Don't let this one get away! HURRY, before it's gone!
Location
State CA
County Sacramento
Area 10626
Direction I-5 North to 99 North, exit W. Elverta Rd, Rt on Dominion Way to address OR from Watt Ave. go west on Elverta Rd to left on Dominion Way to address.
Rooms
Master Bathroom Tub w/Shower Over, Window
Master Bedroom Ground Floor, Walk-In Closet
Living Room Great Room
Dining Room Dining/Living Combo
Kitchen Laminate Counter
Interior
Heating Central
Cooling Ceiling Fan(s), Central
Flooring Carpet, Laminate, Tile
Window Features Dual Pane Full
Appliance Dishwasher, Disposal, Microwave, Plumbed For Ice Maker, Free Standing Electric Oven, Free Standing Electric Range
Laundry Cabinets, Ground Floor, Inside Room
Exterior
Exterior Feature Covered Courtyard, Dog Run, Fire Pit
Garage Attached, Garage Door Opener, Garage Facing Front
Garage Spaces 2.0
Fence Back Yard
Utilities Available Public, Electric
Roof Type Composition
Street Surface Paved
Porch Front Porch, Back Porch, Covered Patio
Private Pool No
Building
Lot Description Auto Sprinkler F&R, Curb(s)/Gutter(s), Landscape Back, Landscape Front, Low Maintenance
Story 1
Foundation Slab
Sewer In & Connected
Water Water District
Schools
Elementary Schools Center Joint Unified
Middle Schools Center Joint Unified
High Schools Center Joint Unified
School District Sacramento
Others
Senior Community No
Tax ID 203-0392-009-0000
Special Listing Condition None
Read Less Info
Want to know what your home might be worth? Contact us for a FREE valuation!

Our team is ready to help you sell your home for the highest possible price ASAP

Bought with eXp Realty of California, Inc.
GET MORE INFORMATION

Realtor® | Lic# 1935217







