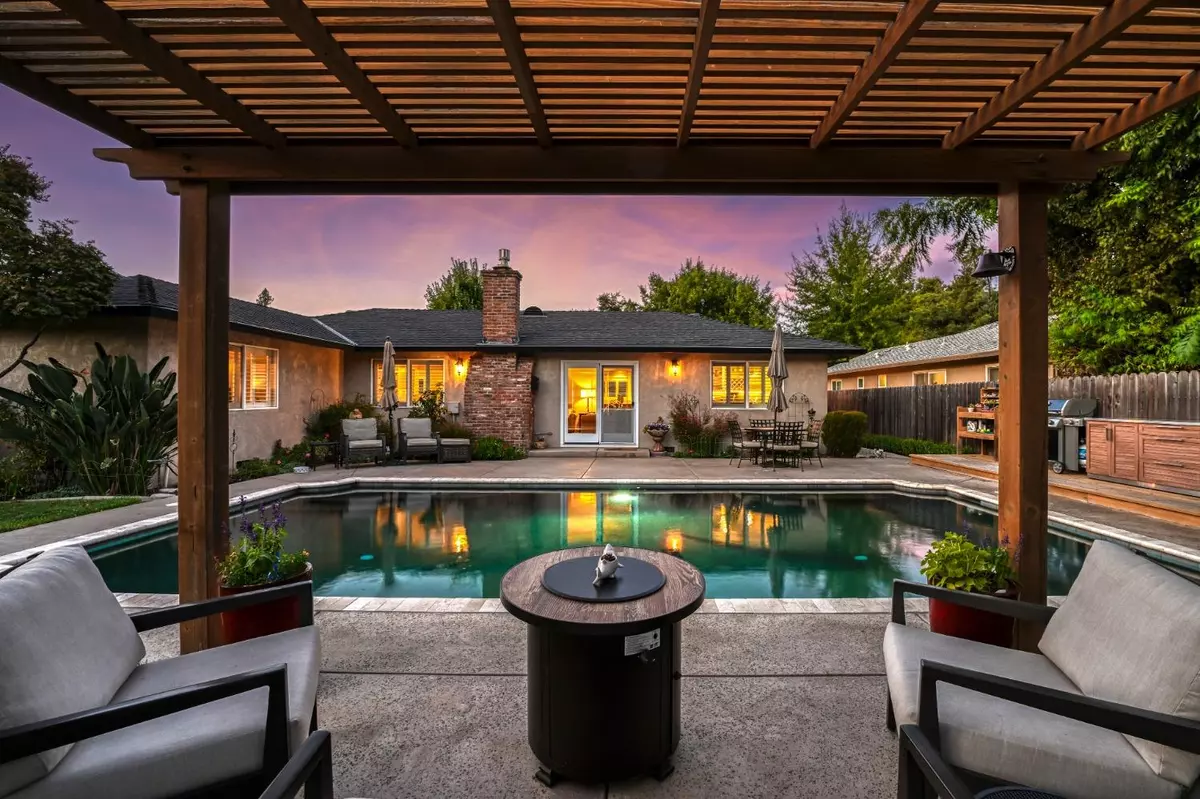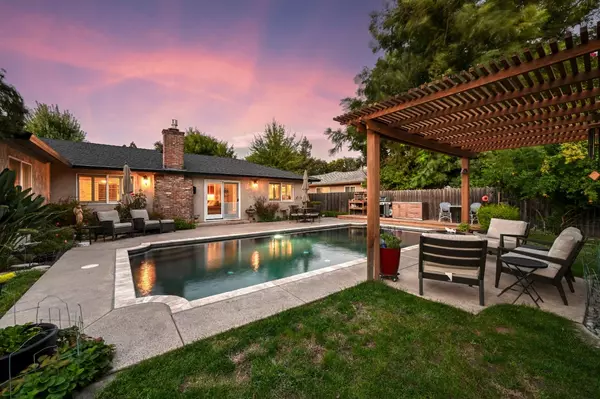$750,000
$699,999
7.1%For more information regarding the value of a property, please contact us for a free consultation.
3 Beds
2 Baths
1,651 SqFt
SOLD DATE : 10/26/2023
Key Details
Sold Price $750,000
Property Type Single Family Home
Sub Type Single Family Residence
Listing Status Sold
Purchase Type For Sale
Square Footage 1,651 sqft
Price per Sqft $454
Subdivision So Land Park Hills
MLS Listing ID 223092122
Sold Date 10/26/23
Bedrooms 3
Full Baths 2
HOA Y/N No
Originating Board MLS Metrolist
Year Built 1955
Lot Size 7,841 Sqft
Acres 0.18
Lot Dimensions 7840
Property Description
Timeless elegance in an impressive setting showcases this premier property located in one of the most sought-after neighborhoods of Sacramento! The gracious interior offers 3 Roomy Bedrooms & 2 Beautifully Renovated Baths. The Primary suite includes a spacious shower draped in marble, showcased by a crisp color palette. The Stunning Living & Dining rooms provide an unparalleled blend of sophistication & charm, with a beautiful wet bar, complete with sink & beverage chiller! The sleek Built-In Bookshelves are perfect for the Avid Reader. The Custom designed kitchen is dressed in Quartz, Cherry Cabinets, Apron Sink, Wolf 6 Burner Commercial Gas Range with Additional cabinetry as well as a Dining Bar Overlooking the Beautiful Front Courtyard. A breathtaking yard and pool area features lush landscape, dining deck and mature trees. The sparkling pool, fountain and pergola provide the perfect blend of Indoor/outdoor living to relax or entertain. The attached 2 car garage is wired with a 240-Volt Charging Station & offers an oversized driveway for additional parking which makes entertaining friends and family a breeze. Extraordinary amenities include Smooth Imperfect Walls, Plantation Shutters, Crown Molding, Hickory Hardwood Flooring, Newer windows, electrical panel & sewer line.
Location
State CA
County Sacramento
Area 10822
Direction I-5 South To Seamas Exit, Left On Fruitridge, Right Lonsdale To Left On 34th Avenue.
Rooms
Master Bathroom Shower Stall(s), Marble, Window
Master Bedroom Closet, Ground Floor
Living Room Great Room, View
Dining Room Space in Kitchen, Dining/Living Combo
Kitchen Breakfast Area, Pantry Cabinet, Quartz Counter
Interior
Interior Features Formal Entry, Wet Bar
Heating Central, Fireplace Insert
Cooling Ceiling Fan(s), Central, Whole House Fan
Flooring Tile, Marble, Wood
Fireplaces Number 1
Fireplaces Type Insert, Living Room, Gas Starter
Window Features Dual Pane Full,Window Coverings
Appliance Free Standing Gas Range, Gas Water Heater, Dishwasher, Disposal, Microwave, Tankless Water Heater
Laundry In Garage
Exterior
Exterior Feature Uncovered Courtyard
Garage Attached, Garage Door Opener, Garage Facing Front, Guest Parking Available
Garage Spaces 2.0
Fence Back Yard
Pool Built-In, On Lot, Gunite Construction
Utilities Available Public
Roof Type Composition
Porch Front Porch, Covered Patio, Uncovered Patio
Private Pool Yes
Building
Lot Description Auto Sprinkler F&R, Shape Regular, Street Lights, Landscape Back, Landscape Front, Low Maintenance
Story 1
Foundation Raised
Sewer In & Connected
Water Public
Architectural Style Ranch, Contemporary
Schools
Elementary Schools Sacramento Unified
Middle Schools Sacramento Unified
High Schools Sacramento Unified
School District Sacramento
Others
Senior Community No
Tax ID 024-0152-008-0000
Special Listing Condition None
Read Less Info
Want to know what your home might be worth? Contact us for a FREE valuation!

Our team is ready to help you sell your home for the highest possible price ASAP

Bought with Dunnigan, REALTORS
GET MORE INFORMATION

Realtor® | Lic# 1935217







