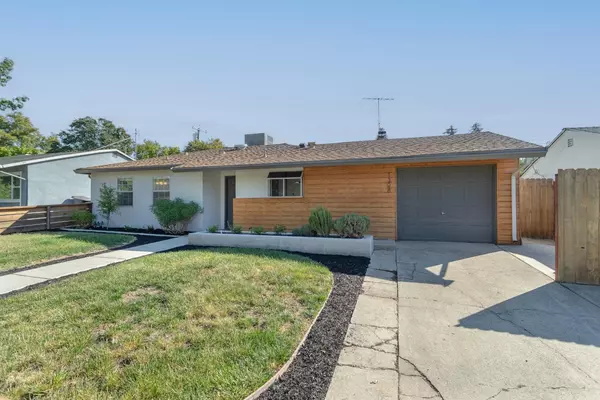$475,000
$469,000
1.3%For more information regarding the value of a property, please contact us for a free consultation.
3 Beds
2 Baths
1,466 SqFt
SOLD DATE : 11/16/2023
Key Details
Sold Price $475,000
Property Type Single Family Home
Sub Type Single Family Residence
Listing Status Sold
Purchase Type For Sale
Square Footage 1,466 sqft
Price per Sqft $324
Subdivision Arden Manor 04
MLS Listing ID 223093388
Sold Date 11/16/23
Bedrooms 3
Full Baths 2
HOA Y/N No
Originating Board MLS Metrolist
Year Built 1952
Lot Size 5,663 Sqft
Acres 0.13
Property Description
Welcome to 1308 Greenhills Road! This 3 bedroom 2 bath home has been tastefully updated. It features laminate floors, fresh interior paint, newer HVAC system, new rain gutters, newer kitchen with ss appliances, granite counters and farm house sink. This home boasts an open floor plan kitchen/living room, plus an extra room that could be used as a family, office or formal dining room. The main bedroom has a large en-suite with bathtub. There are two additional bedrooms and another bathroom. The private backyard has a good-sized studio with water and electricity, perfect for your hobbies. In addition, there is an uncovered patio, raised planters, and a separate vegetable garden. New electrical power box has the ability to be wired for electrical cars. This Arden Manor home has so much to offer, near schools, shopping and freeway access.
Location
State CA
County Sacramento
Area 10864
Direction Watt Avenue. Go West on Hurley. Take first right on Greenhills. Home is on right hand side.
Rooms
Family Room Other
Master Bathroom Tile, Tub, Window
Master Bedroom Closet, Ground Floor
Living Room Great Room
Dining Room Dining Bar, Dining/Living Combo
Kitchen Granite Counter, Island
Interior
Heating Central, Fireplace(s)
Cooling Ceiling Fan(s), Central
Flooring Concrete, Laminate, Tile
Fireplaces Number 1
Fireplaces Type Living Room, Wood Burning
Window Features Dual Pane Partial
Appliance Free Standing Gas Range, Gas Plumbed, Gas Water Heater, Dishwasher, Disposal, Plumbed For Ice Maker
Laundry In Garage
Exterior
Garage Attached, Garage Door Opener, Garage Facing Front
Garage Spaces 1.0
Fence Back Yard, Wood, Front Yard
Utilities Available Public, Electric, Natural Gas Connected
View Other
Roof Type Composition
Porch Uncovered Patio
Private Pool No
Building
Lot Description Auto Sprinkler F&R, Curb(s)/Gutter(s), Garden, Landscape Back, Landscape Front
Story 1
Foundation Slab
Sewer In & Connected
Water Public
Architectural Style Bungalow, Ranch
Level or Stories One
Schools
Elementary Schools San Juan Unified
Middle Schools San Juan Unified
High Schools San Juan Unified
School District Sacramento
Others
Senior Community No
Tax ID 286-0206-010-0000
Special Listing Condition Other
Pets Description Yes
Read Less Info
Want to know what your home might be worth? Contact us for a FREE valuation!

Our team is ready to help you sell your home for the highest possible price ASAP

Bought with Lyon RE Downtown
GET MORE INFORMATION

Realtor® | Lic# 1935217







