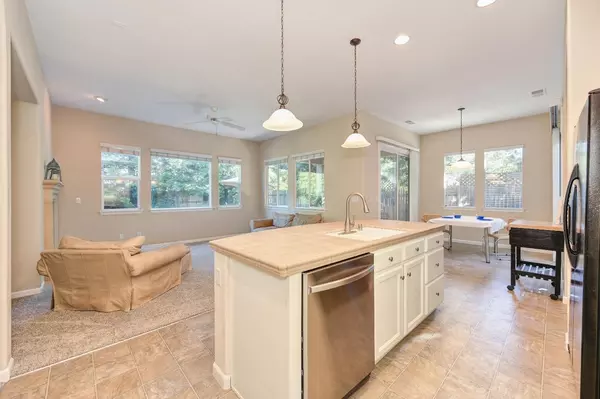$600,000
$600,000
For more information regarding the value of a property, please contact us for a free consultation.
3 Beds
2 Baths
1,790 SqFt
SOLD DATE : 11/20/2023
Key Details
Sold Price $600,000
Property Type Single Family Home
Sub Type Single Family Residence
Listing Status Sold
Purchase Type For Sale
Square Footage 1,790 sqft
Price per Sqft $335
Subdivision Sonoma Creek
MLS Listing ID 223101124
Sold Date 11/20/23
Bedrooms 3
Full Baths 2
HOA Y/N No
Originating Board MLS Metrolist
Year Built 2003
Lot Size 7,449 Sqft
Acres 0.171
Property Description
RARE FOUR-car tandem garage & a lush park-like setting. Plenty of room for the boat & workshop. Relax on your patio, under the trees, listening to the cranes soar above. Three sides of mature trees helps you save money on hot days as this home stays cool in the shade. Primary bedroom overlooks green backyard. Unwind in the garden tub then grab any outfit from the spacious over-sized walk-in closet. The other two bedrooms are on the opposite side of this home, with a formal dining room/living room combination that overlooks the flowers & trees in front yard & trees in courtyard. Versatile & multiple outdoor spaces for dining & entertaining, or reading & relaxing with courtyard, covered patio & backyard patio. Need more play space? Park & Playground located three blocks from home. Shopping is within two miles of recreational trails. Multiple wineries within 10 minutes. Home painted and carpeted Dec. 2020. All cabinets painted 2021. Kitchen faucet, Dishwasher, Oven, Gas plumbed Dryer (by Professional Plumber) 2021. Come see this home today!
Location
State CA
County Sacramento
Area 10624
Direction MOSHER TO RHONE RIVER TO (R)LOIRE VALLEY (L) MEDOC WAY TO ADDRESS ON RIGHT FROM: BRADSHAW; (R) GRANT LINE (R) COTE D'OR (L) RHONE VALLEY WAY (L) MEDOC WAY TO ADDRESS ON LEFT
Rooms
Family Room View
Master Bathroom Double Sinks
Master Bedroom Ground Floor, Walk-In Closet
Living Room Other
Dining Room Breakfast Nook, Space in Kitchen, Formal Area
Kitchen Breakfast Room, Butlers Pantry, Island w/Sink, Kitchen/Family Combo, Tile Counter
Interior
Interior Features Formal Entry, Storage Area(s)
Heating Central
Cooling Central
Flooring Carpet, Linoleum, Vinyl
Fireplaces Number 1
Fireplaces Type Family Room, Wood Burning, Gas Piped
Window Features Dual Pane Full
Appliance Free Standing Gas Range, Free Standing Refrigerator, Gas Plumbed, Gas Water Heater, Dishwasher, Disposal
Laundry Cabinets, Gas Hook-Up, Ground Floor, Inside Room
Exterior
Exterior Feature Covered Courtyard, Uncovered Courtyard, Entry Gate
Parking Features Tandem Garage, Garage Door Opener, Garage Facing Front, Guest Parking Available
Garage Spaces 4.0
Fence Back Yard
Utilities Available Cable Available, Dish Antenna, Public, Underground Utilities, Internet Available, Natural Gas Connected
Roof Type Cement,Shingle
Topography Downslope,Level
Street Surface Paved
Private Pool No
Building
Lot Description Auto Sprinkler F&R, Auto Sprinkler Front, Auto Sprinkler Rear, Curb(s), Curb(s)/Gutter(s), Street Lights, Landscape Back, Landscape Front
Story 1
Foundation Slab
Builder Name TIM LEWIS
Sewer In & Connected
Water Public
Schools
Elementary Schools Elk Grove Unified
Middle Schools Elk Grove Unified
High Schools Elk Grove Unified
School District Sacramento
Others
Senior Community No
Tax ID 134-0880-076-0000
Special Listing Condition None
Read Less Info
Want to know what your home might be worth? Contact us for a FREE valuation!

Our team is ready to help you sell your home for the highest possible price ASAP

Bought with Java Realty
GET MORE INFORMATION
Realtor® | Lic# 1935217







