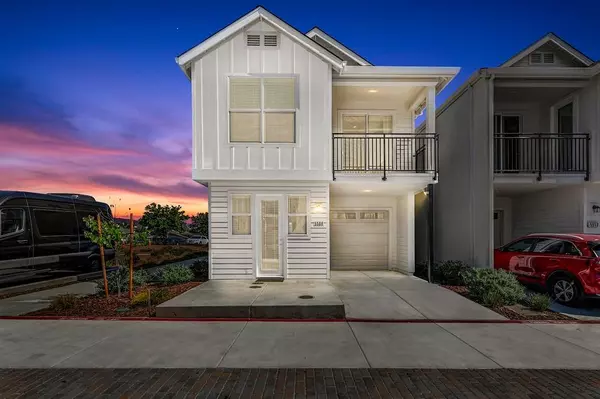$445,000
$445,000
For more information regarding the value of a property, please contact us for a free consultation.
3 Beds
3 Baths
1,400 SqFt
SOLD DATE : 09/05/2024
Key Details
Sold Price $445,000
Property Type Single Family Home
Sub Type Single Family Residence
Listing Status Sold
Purchase Type For Sale
Square Footage 1,400 sqft
Price per Sqft $317
Subdivision Garfield Townhomes
MLS Listing ID 223096942
Sold Date 09/05/24
Bedrooms 3
Full Baths 2
HOA Fees $225/mo
HOA Y/N Yes
Originating Board MLS Metrolist
Year Built 2023
Lot Size 1,442 Sqft
Acres 0.0331
Property Description
Welcome to your dream home! This near-new, move-in-ready 3 bedroom, 2 1/2-bathroom residence is a JEWEL. Built in 2023, this property offers a perfect blend of style, comfort and energy efficiency. Inside you will be greeted by the luxury vinyl flooring that flows seamlessly throughout the open-concept living spaces. The kitchen is a chef's delight, boasting beautiful quartz countertops, shaker-style cabinetry and stainless-steel appliances. It's perfect for hosting parties or preparing meals. The primary bedroom is a true sanctuary, featuring a generous walk-in closet and an en-suite bathroom with dual vanities. This home is filled with modern finishes, making it a turnkey property for the most discerning buyer. Say goodbye to high utility bills. This home comes equipped with owned solar panels, ensuring eco-friendliness and cost savings. The attached 1-car garage provides convenience and security for your vehicle, plus extra storage space. The low maintenance will allow you more time to relax and enjoy your new home without the hassle of constant upkeep. Commuting is a breeze with easy freeway access and close proximity to area conveniences. Don't miss your chance to own this stunning, energy-efficient home with contemporary finishes.
Location
State CA
County Sacramento
Area 10841
Direction I-80 exit Greenback Lane, Right on Garfield Ave., Make U-Turn at Keoncrest Circle, Right turn on Brinef Dr. Park along curb or in guest parking. Property on interior corner lot of second set of buildings.
Rooms
Master Bathroom Shower Stall(s), Double Sinks, Tile, Quartz, Window
Master Bedroom Walk-In Closet
Living Room Great Room
Dining Room Dining Bar, Dining/Living Combo, Formal Area
Kitchen Pantry Cabinet, Quartz Counter
Interior
Interior Features Formal Entry
Heating Central
Cooling Ceiling Fan(s), Central
Flooring Vinyl
Window Features Dual Pane Full,Window Coverings,Window Screens
Appliance Dishwasher, Disposal, Microwave, Plumbed For Ice Maker, Free Standing Electric Range
Laundry Stacked Only, Upper Floor, Inside Room
Exterior
Exterior Feature Balcony
Garage Attached, Garage Door Opener, Garage Facing Rear, Interior Access
Garage Spaces 1.0
Fence None
Utilities Available Public, Solar
Amenities Available None
Roof Type Composition
Topography Level
Street Surface Asphalt,Paved
Private Pool No
Building
Lot Description Auto Sprinkler F&R, Shape Regular, Landscape Front, Low Maintenance
Story 2
Foundation Concrete, Slab
Sewer In & Connected, Public Sewer
Water Public
Architectural Style Farmhouse
Level or Stories Two
Schools
Elementary Schools Twin Rivers Unified
Middle Schools Twin Rivers Unified
High Schools Twin Rivers Unified
School District Sacramento
Others
HOA Fee Include MaintenanceGrounds
Senior Community No
Tax ID 220-0680-074-0000
Special Listing Condition None
Read Less Info
Want to know what your home might be worth? Contact us for a FREE valuation!

Our team is ready to help you sell your home for the highest possible price ASAP

Bought with Non-MLS Office
GET MORE INFORMATION

Realtor® | Lic# 1935217







