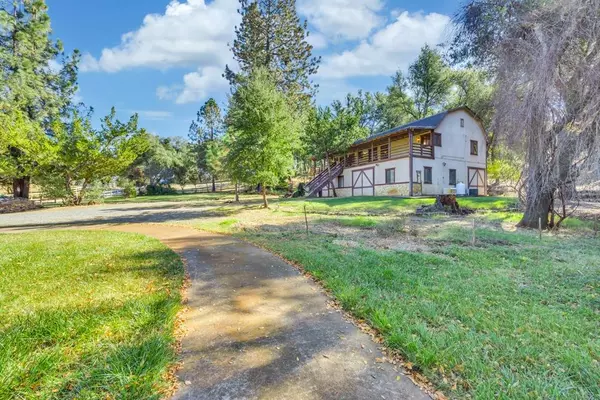$303,000
$450,000
32.7%For more information regarding the value of a property, please contact us for a free consultation.
2 Beds
2 Baths
1,500 SqFt
SOLD DATE : 12/14/2023
Key Details
Sold Price $303,000
Property Type Single Family Home
Sub Type Single Family Residence
Listing Status Sold
Purchase Type For Sale
Square Footage 1,500 sqft
Price per Sqft $202
MLS Listing ID 223105039
Sold Date 12/14/23
Bedrooms 2
Full Baths 2
HOA Y/N No
Originating Board MLS Metrolist
Year Built 1982
Lot Size 11.730 Acres
Acres 11.73
Property Description
The house exudes the trendy barndominium style, combining rustic and modern elements for a unique living experience. The lower 1500 sq. ft. of the home is a spacious shop with a large main bay and three separate single-car-sized bays. Perfect for hobbyists, entrepreneurs, or anyone in need of a workshop. 11.73 +/- acres with beautiful view, providing ample room for your dreams to come true. Approximately 36 x 48 barn is ready for your horses, storage, or other creative uses.This property is a fixer-upper, but its potential for equity growth is phenomenal. With some TLC and vision, you can turn this gem into your dream home and investment. For those looking for even more space or an investment opportunity, the property can be sold with its sister property located directly across the street at 3080 Tripp Road.
Location
State CA
County El Dorado
Area 12702
Direction Hwy 49 to Sand Ridge Road. Follow to Tripp Road to Address.
Rooms
Master Bathroom Tile, Walk-In Closet
Master Bedroom Balcony, Closet, Outside Access
Living Room Deck Attached, Great Room, View, Other
Dining Room Dining/Living Combo, Other
Kitchen Kitchen/Family Combo, Tile Counter
Interior
Heating Propane, Central, Fireplace(s), Wood Stove
Cooling Ceiling Fan(s), Central
Flooring Carpet, Linoleum
Fireplaces Number 1
Fireplaces Type Free Standing
Appliance Free Standing Gas Range, Dishwasher
Laundry Inside Room
Exterior
Exterior Feature Balcony
Garage Boat Storage, RV Possible, RV Storage, Workshop in Garage
Garage Spaces 5.0
Fence Cross Fenced, Wire, Full
Utilities Available Propane Tank Leased, Propane Tank Owned, Electric, Generator
View Pasture, Hills, Mountains
Roof Type Composition
Topography Lot Grade Varies,Trees Few
Street Surface Gravel
Porch Front Porch
Private Pool No
Building
Lot Description Auto Sprinkler Front, Corner, Garden, Shape Irregular, Landscape Front
Story 2
Foundation Other, Raised, Slab
Sewer Septic System
Water Well, Private, Shared Well
Architectural Style Barn Type
Schools
Elementary Schools Mother Lode
Middle Schools Mother Lode
High Schools El Dorado Union High
School District El Dorado
Others
Senior Community No
Tax ID 092-031-049-000
Special Listing Condition Successor Trustee Sale
Read Less Info
Want to know what your home might be worth? Contact us for a FREE valuation!

Our team is ready to help you sell your home for the highest possible price ASAP

Bought with eXp Realty of California Inc.
GET MORE INFORMATION

Realtor® | Lic# 1935217







