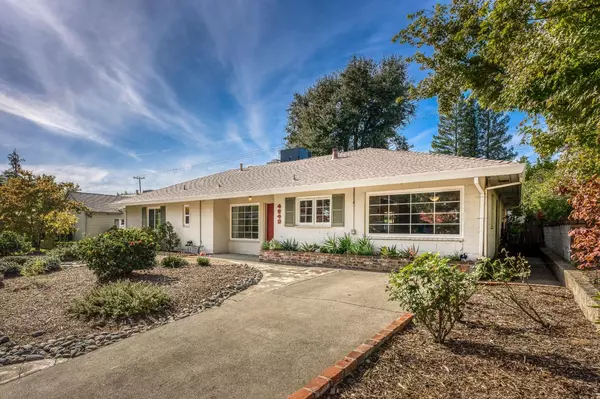$769,000
$769,000
For more information regarding the value of a property, please contact us for a free consultation.
4 Beds
2 Baths
1,932 SqFt
SOLD DATE : 12/17/2023
Key Details
Sold Price $769,000
Property Type Single Family Home
Sub Type Single Family Residence
Listing Status Sold
Purchase Type For Sale
Square Footage 1,932 sqft
Price per Sqft $398
Subdivision Vista Del Rio 02
MLS Listing ID 223106812
Sold Date 12/17/23
Bedrooms 4
Full Baths 2
HOA Y/N No
Originating Board MLS Metrolist
Year Built 1951
Lot Size 6,970 Sqft
Acres 0.16
Property Description
Charming, sophisticated simplicity perfectly describe this one-of-a-kind, cozy Ranch styled Mid-Century home. Drought tolerant native plant landscaping quietly introduces the clean lines and minimalistic design which are spectacularly brought to life in this dynamic yet warm home using real, solid & durable materials. Basalite block combined w/ concrete slab construction is known to provide exceptional thermal & sound insulation. Eco-friendly construction has never been more popular, especially when combined w/ beautifully hand done original Parquet wood floors & a large brick fireplace which inform the main living area w/ its many original details. Outstanding design features include an isolated primary bedroom suite w/ access to the naturally landscaped backyard w/ drip watering system. The owner has recently added a new roof & gutters, dual pane windows, all grounded outlets, electric H2O heater & Central H/A, 200 amp electric panel w/ an EV charging station & parking pad at the front of the house. The 2-car detached garage is located at the back of the property w/ unique car access from the back street keeping the front auto free & natural. Located close-in towards the top of the elevation of South Land Park Terrace w/ close proximity to Land Park, shopping & freeway access
Location
State CA
County Sacramento
Area 10822
Direction From Sutterville Road; south on Del Rio Road; left on Alta Drive; right on Flora Vista Lane to address on right side of street.
Rooms
Master Bathroom Shower Stall(s)
Master Bedroom Closet, Ground Floor, Outside Access
Living Room Great Room
Dining Room Formal Area
Kitchen Granite Counter
Interior
Heating Central
Cooling Central
Flooring Stone, Tile, Wood, Parquet
Fireplaces Number 1
Fireplaces Type Brick, Insert, Living Room, Gas Log
Appliance Free Standing Gas Oven, Free Standing Gas Range, Free Standing Refrigerator, Dishwasher, Disposal, Microwave
Laundry Dryer Included, Ground Floor, Washer Included, Inside Room
Exterior
Garage Detached, EV Charging, Garage Facing Rear, Uncovered Parking Spaces 2+, Guest Parking Available
Garage Spaces 2.0
Fence Back Yard, Wood
Utilities Available Electric, Internet Available, Natural Gas Connected
Roof Type Composition
Topography Level,Trees Few
Street Surface Asphalt,Paved
Porch Back Porch, Covered Patio, Wrap Around Porch
Private Pool No
Building
Lot Description Curb(s)/Gutter(s), Shape Regular, Landscape Back, Landscape Front
Story 1
Foundation Concrete, Slab
Sewer In & Connected
Water Public
Architectural Style Modern/High Tech, Ranch, Contemporary
Level or Stories One
Schools
Elementary Schools Sacramento Unified
Middle Schools Sacramento Unified
High Schools Sacramento Unified
School District Sacramento
Others
Senior Community No
Tax ID 017-0181-007-0000
Special Listing Condition None
Read Less Info
Want to know what your home might be worth? Contact us for a FREE valuation!

Our team is ready to help you sell your home for the highest possible price ASAP

Bought with Keep It Realty
GET MORE INFORMATION

Realtor® | Lic# 1935217







