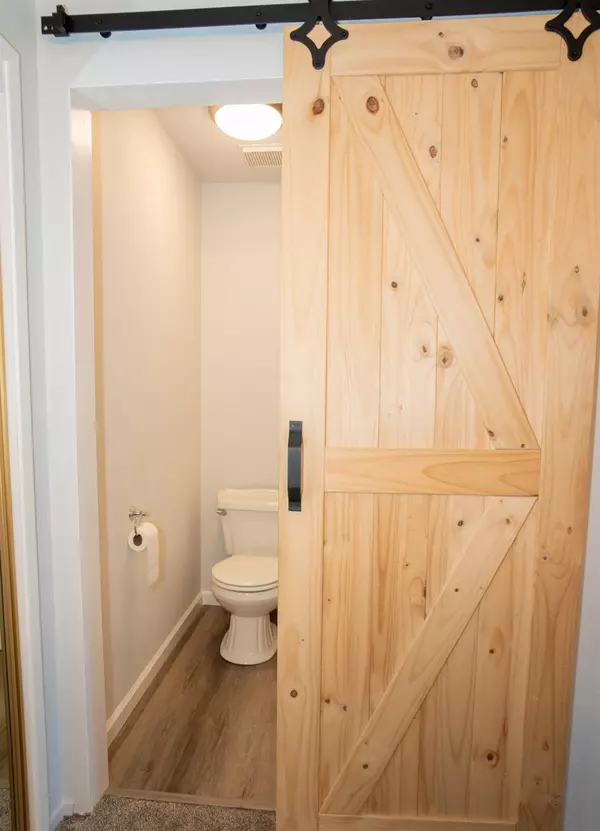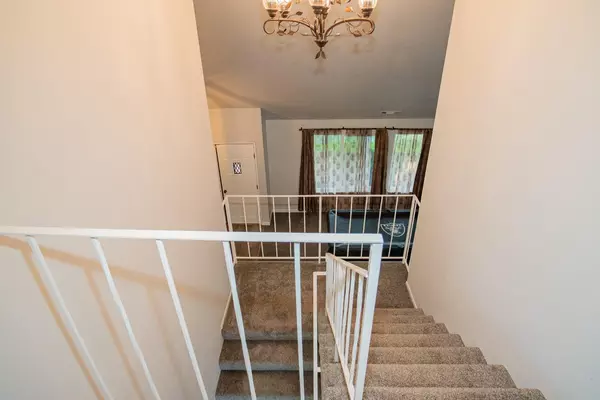$485,000
$499,000
2.8%For more information regarding the value of a property, please contact us for a free consultation.
4 Beds
3 Baths
2,226 SqFt
SOLD DATE : 01/10/2024
Key Details
Sold Price $485,000
Property Type Single Family Home
Sub Type Single Family Residence
Listing Status Sold
Purchase Type For Sale
Square Footage 2,226 sqft
Price per Sqft $217
MLS Listing ID 223105147
Sold Date 01/10/24
Bedrooms 4
Full Baths 3
HOA Y/N No
Originating Board MLS Metrolist
Year Built 1980
Lot Size 7,915 Sqft
Acres 0.1817
Property Description
This stunning two-story family home presents a captivating opportunity with its four bedrooms, three baths, and a private pool. As you step inside, you'll be greeted by two spacious living areas that offer remarkable flexibility for your family's needs. Whether you seek a cozy spot to unwind or a space to entertain guests, these living areas can adapt to your lifestyle seamlessly. The four generously sized bedrooms ensure that individual comfort is a top priority. Whether it's a spacious master suite or a private retreat for guests, these bedrooms provide the perfect sanctuary for all members of your household. 2848 Chauncy Circle is not just a house; it's a year-round retreat where every season brings its unique charm. Don't miss out on the opportunity to make this exquisite property your own.
Location
State CA
County San Joaquin
Area 20705
Direction South on Thorton Road, West on Stanfield to Chauncey Circle
Rooms
Master Bathroom Shower Stall(s)
Master Bedroom Walk-In Closet
Living Room Other
Dining Room Space in Kitchen, Dining/Living Combo
Kitchen Pantry Closet, Tile Counter
Interior
Interior Features Cathedral Ceiling
Heating Central
Cooling Central
Flooring Carpet, Linoleum, Vinyl
Fireplaces Number 1
Fireplaces Type Family Room
Appliance Built-In Electric Oven, Electric Cook Top
Laundry Chute, Inside Room
Exterior
Garage Attached, RV Possible
Garage Spaces 2.0
Fence Back Yard, Front Yard
Pool Built-In
Utilities Available Electric, Natural Gas Connected
Roof Type Shingle,Composition
Street Surface Asphalt
Private Pool Yes
Building
Lot Description Landscape Back, Landscape Front
Story 2
Foundation Slab
Sewer In & Connected
Water Public
Architectural Style Ranch
Level or Stories Two
Schools
Elementary Schools Lodi Unified
Middle Schools Lodi Unified
High Schools Lodi Unified
School District San Joaquin
Others
Senior Community No
Tax ID 080-110-43
Special Listing Condition None
Pets Description Yes
Read Less Info
Want to know what your home might be worth? Contact us for a FREE valuation!

Our team is ready to help you sell your home for the highest possible price ASAP

Bought with Non-MLS Office
GET MORE INFORMATION

Realtor® | Lic# 1935217







