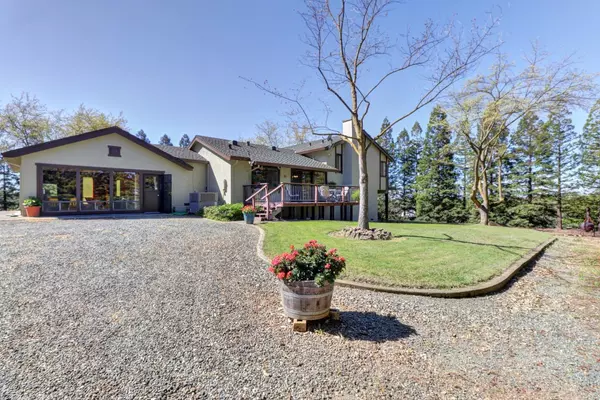$925,000
$925,000
For more information regarding the value of a property, please contact us for a free consultation.
4 Beds
3 Baths
2,708 SqFt
SOLD DATE : 04/25/2024
Key Details
Sold Price $925,000
Property Type Single Family Home
Sub Type Single Family Residence
Listing Status Sold
Purchase Type For Sale
Square Footage 2,708 sqft
Price per Sqft $341
MLS Listing ID 224024739
Sold Date 04/25/24
Bedrooms 4
Full Baths 3
HOA Y/N No
Originating Board MLS Metrolist
Year Built 1975
Lot Size 4.780 Acres
Acres 4.78
Property Description
Welcome home! A tree-lined driveway guides you to this secluded tri-level home with 4 bedrooms and 3 1/2 bathrooms. 2221 SF provides ample space for comfortable living. As you enter the main level, you're greeted by a spacious kitchen with a deck that offers stunning views of the surrounding pastures. The main level also features useful office space and a convenient laundry room with sink and cabinets for storage. Step downstairs to discover a private bedroom and rustic living room with cozy pellet stove and floor-to-ceiling windows that reveal the property's beautiful surroundings. Upstairs you will find the additional bedrooms to include the master bedroom complete with an inviting balcony perfect for enjoying your morning coffee. Outside, a barn and pastures, thoughtfully cross-fenced, cater to equestrian or farming pursuits, The spacious shop with RV parking accommodates hobbies & storage. With your imagination, the garage conversion, already set up with a half bath, could easily be used as a man cave or mother-in-law's quarters. Whether seeking solace in nature or space for lively gatherings, this secluded retreat promises a harmonious blend of comfort, convenience, and rural charm.
Location
State CA
County Sacramento
Area 10693
Direction From Dillard Road, go south on Colony Road, Right on to Rising Road, turn right at private road, property is on the right.
Rooms
Master Bathroom Closet, Shower Stall(s), Window
Master Bedroom Balcony
Living Room Other
Dining Room Space in Kitchen
Kitchen Island, Tile Counter
Interior
Heating Pellet Stove, Central, Electric
Cooling Central
Flooring Carpet, Vinyl, Wood
Fireplaces Number 1
Fireplaces Type Living Room, Pellet Stove, Stone
Appliance Built-In Electric Oven, Dishwasher, Electric Cook Top
Laundry Cabinets, Sink, Inside Room
Exterior
Garage 24'+ Deep Garage, RV Access, Detached, Uncovered Parking Spaces 2+
Garage Spaces 3.0
Fence Cross Fenced
Utilities Available Cable Available, Electric
View Pasture
Roof Type Composition
Topography Trees Many
Private Pool No
Building
Lot Description Auto Sprinkler F&R, Private, Landscape Back, Landscape Front, Low Maintenance
Story 3
Foundation Raised
Sewer Septic System
Water Well
Architectural Style Traditional
Level or Stories ThreeOrMore, MultiSplit
Schools
Elementary Schools Elk Grove Unified
Middle Schools Elk Grove Unified
High Schools Elk Grove Unified
School District Sacramento
Others
Senior Community No
Tax ID 136-0030-024-0000
Special Listing Condition None
Read Less Info
Want to know what your home might be worth? Contact us for a FREE valuation!

Our team is ready to help you sell your home for the highest possible price ASAP

Bought with Keller Williams Realty
GET MORE INFORMATION

Realtor® | Lic# 1935217







