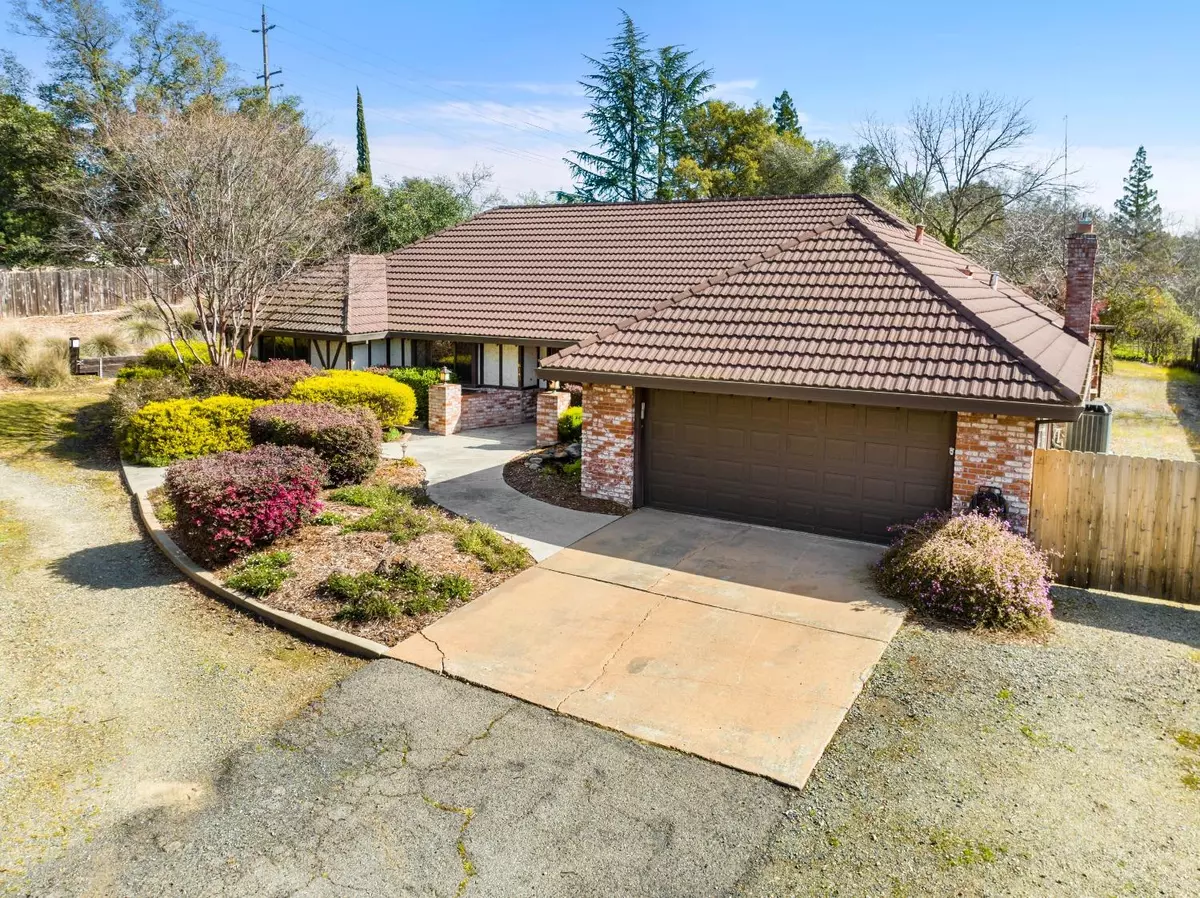$849,000
$859,000
1.2%For more information regarding the value of a property, please contact us for a free consultation.
3 Beds
2 Baths
2,131 SqFt
SOLD DATE : 04/26/2024
Key Details
Sold Price $849,000
Property Type Single Family Home
Sub Type Single Family Residence
Listing Status Sold
Purchase Type For Sale
Square Footage 2,131 sqft
Price per Sqft $398
MLS Listing ID 224022548
Sold Date 04/26/24
Bedrooms 3
Full Baths 2
HOA Y/N No
Originating Board MLS Metrolist
Year Built 1980
Lot Size 0.780 Acres
Acres 0.78
Property Description
First time on the market, this delightful original-owner Fair Oaks estate sits tucked away behind mature trees on a .78-acre lot. The large park-like front yard offers low maintenance and drought tolerant landscaping along with a shed and RV parking with hook-ups. The sprawling 3-bedroom custom ranch home with a charming Tudor style exterior is move-in ready and equipped with newer central heating and air, back-up generator, remote controlled gas fireplace insert, and whole house fan. Custom features include vaulted ceilings with exposed beam, plentiful storage, and large picture windows ushering in natural light and serene garden views throughout. The backyard is an enchanting retreat and perfect for entertaining with a large paver patio, custom BBQ area, and multiple waterfalls. Drive to the back of the property for the 4-car detached garage that screams ADU potential and also appeals to the motorheads, woodworkers, and tinkerers alike. Within boundaries of Carnegie Middle School and Bella Vista High School with easy access to American River Parkway and bike trails.
Location
State CA
County Sacramento
Area 10628
Direction East on Greenback, Right on Trajan Drive, house is on the corner.
Rooms
Master Bathroom Bidet, Shower Stall(s), Double Sinks, Sitting Area, Tile, Walk-In Closet 2+, Window
Master Bedroom Outside Access
Living Room Cathedral/Vaulted, Open Beam Ceiling
Dining Room Formal Area
Kitchen Breakfast Area, Butlers Pantry, Granite Counter, Kitchen/Family Combo
Interior
Interior Features Cathedral Ceiling, Formal Entry, Storage Area(s), Open Beam Ceiling
Heating Central, Fireplace Insert, Natural Gas
Cooling Ceiling Fan(s), Central, Whole House Fan
Flooring Carpet, Wood
Fireplaces Number 1
Fireplaces Type Brick, Insert, Family Room, Gas Log
Appliance Built-In Electric Oven, Free Standing Refrigerator, Dishwasher, Disposal, Microwave, Electric Cook Top
Laundry Cabinets, Electric, Hookups Only, Inside Room
Exterior
Exterior Feature BBQ Built-In
Garage Attached, RV Access, Detached, RV Storage, Garage Facing Front, Uncovered Parking Spaces 2+, Workshop in Garage
Garage Spaces 6.0
Fence Back Yard, Wood
Utilities Available Cable Available, Public, Generator, Underground Utilities, Natural Gas Connected
Roof Type Metal
Topography Lot Grade Varies
Porch Covered Patio, Uncovered Patio
Private Pool No
Building
Lot Description Auto Sprinkler F&R, Secluded, Shape Regular, Landscape Back, Landscape Front, Low Maintenance
Story 1
Foundation Slab
Sewer In & Connected
Water Meter on Site, Public
Architectural Style Ranch, Tudor
Schools
Elementary Schools San Juan Unified
Middle Schools San Juan Unified
High Schools San Juan Unified
School District Sacramento
Others
Senior Community No
Tax ID 261-0320-017-0000
Special Listing Condition Successor Trustee Sale
Read Less Info
Want to know what your home might be worth? Contact us for a FREE valuation!

Our team is ready to help you sell your home for the highest possible price ASAP

Bought with eXp Realty of California Inc.
GET MORE INFORMATION

Realtor® | Lic# 1935217







