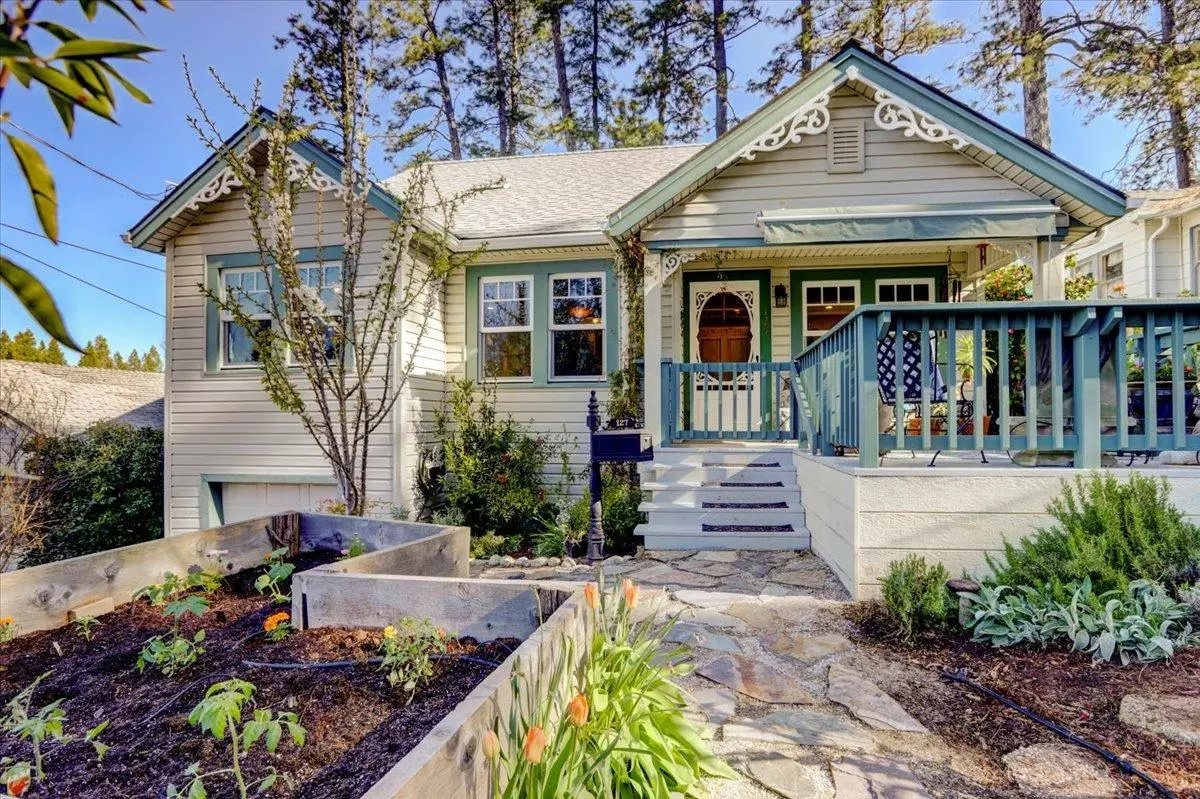$682,500
$649,000
5.2%For more information regarding the value of a property, please contact us for a free consultation.
4 Beds
2 Baths
2,000 SqFt
SOLD DATE : 05/06/2024
Key Details
Sold Price $682,500
Property Type Single Family Home
Sub Type Single Family Residence
Listing Status Sold
Purchase Type For Sale
Square Footage 2,000 sqft
Price per Sqft $341
MLS Listing ID 224028728
Sold Date 05/06/24
Bedrooms 4
Full Baths 2
HOA Y/N No
Originating Board MLS Metrolist
Year Built 1936
Lot Size 4,792 Sqft
Acres 0.11
Property Description
Stunning renovated 1930's downtown bungalow with views of historic downtown. This darling house underwent a full remodel in 2019. A nod to the past keeps the charm of yesterday while the modern amenities comfort today. Simply unpack, it's all been taken care of before you got here! A charming covered porch and deck offer morning sun begging you to sit and admire the vegetable garden. Enter into a beautiful parlor room wrapped with windows, cozy with its gas stove. Gleaming hardwoods, period doors and original door knobs hint of yesterday. A barn door opens to a sitting room/bedroom. A full bathroom is flanked by two large bedrooms. The formal dining room offers views from the windows.The kitchen is suited for a chef with its massive butcher block countertop and fancy appliances. A sweet built in bench offers a darling breakfast nook. A laundry room lined with windows completes the main level. A storybook staircase winds to the upper landing to a reading nook. The primary bedroom offers two closets and a stunning bathroom. A clawfoot tub, of course! Another large bedroom finishes the second floor. The rear yard enchants with meandering pathways, sitting areas and a hot tub for soaking under the stars. A full basement with so much potential! Walk to town and Empire Mine!
Location
State CA
County Nevada
Area 13105
Direction South Auburn Street to Mainhart. PIQ on left. See sign.
Rooms
Basement Full
Master Bathroom Shower Stall(s), Soaking Tub, Tile, Window
Master Bedroom Closet
Living Room View
Dining Room Formal Room
Kitchen Breakfast Area, Butcher Block Counters, Pantry Cabinet, Island, Stone Counter
Interior
Heating Central, Fireplace(s), Gas
Cooling Ceiling Fan(s), Central
Flooring Laminate, Tile, Wood
Fireplaces Number 1
Fireplaces Type Living Room, Gas Log
Window Features Dual Pane Full
Appliance Built-In Gas Range, Built-In Refrigerator, Dishwasher, Disposal
Laundry Ground Floor, Washer/Dryer Stacked Included, Inside Room
Exterior
Garage Attached, RV Possible, Garage Facing Front, Uncovered Parking Spaces 2+, Guest Parking Available
Garage Spaces 1.0
Fence Back Yard
Utilities Available Cable Connected, Public, Electric, Internet Available, Natural Gas Available
View Panoramic, City Lights, Downtown, Ridge, Forest, Hills, Mountains
Roof Type Composition
Topography Level
Street Surface Paved
Porch Front Porch, Back Porch
Private Pool No
Building
Lot Description Curb(s), Street Lights, Landscape Back, Landscape Front, Low Maintenance
Story 3
Foundation Raised
Sewer Sewer Connected
Water Public
Architectural Style Bungalow
Level or Stories ThreeOrMore
Schools
Elementary Schools Grass Valley
Middle Schools Grass Valley
High Schools Nevada Joint Union
School District Nevada
Others
Senior Community No
Tax ID 029-161-027-000
Special Listing Condition None
Read Less Info
Want to know what your home might be worth? Contact us for a FREE valuation!

Our team is ready to help you sell your home for the highest possible price ASAP

Bought with eXp Realty of California Inc.
GET MORE INFORMATION

Realtor® | Lic# 1935217







