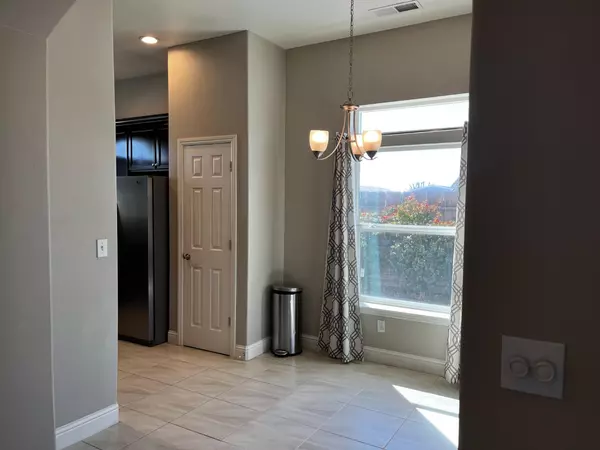$450,000
$450,000
For more information regarding the value of a property, please contact us for a free consultation.
3 Beds
2 Baths
1,342 SqFt
SOLD DATE : 05/13/2024
Key Details
Sold Price $450,000
Property Type Single Family Home
Sub Type Single Family Residence
Listing Status Sold
Purchase Type For Sale
Square Footage 1,342 sqft
Price per Sqft $335
Subdivision Regency Park Estates
MLS Listing ID 224028592
Sold Date 05/13/24
Bedrooms 3
Full Baths 2
HOA Y/N No
Originating Board MLS Metrolist
Year Built 2017
Lot Size 6,019 Sqft
Acres 0.1382
Property Description
Welcome to 531 Canterbury Court. As you step inside this immaculate like-new home you will appreciate the pride of ownership in this stunner. Situated on a cul-de-sac, this home sweet home has everything you need. In the kitchen you will love the granite counter tops, stainless steel appliances and beautiful cabinetry. The open floor plan allows you to enjoy time with your family and friends to create those special memories. An additional room off the entry gives you an extra space to be creative with endless possibilities, such as, an office, den, formal dining room or whatever your heart desires. The primary suite has ample space with double sinks and a private bathroom with a shower/tub area. You can also enjoy your beautiful backyard right outside the sliding door. So, let's step outside: Wow, this is a well thought out beauty, which includes concrete areas, beautiful lawn, custom garden boxes, custom firepit, custom partial enclosed entertainment area for those hot summer days or cozy winter nights around the firepit with smores. This backyard also has a gorgeous pergola as well. Another fabulous feature is a water filtration system that connects to all interior sources. This is a true turn-key home ready for you to move in and start enjoying the finer things in life.
Location
State CA
County Merced
Area 20411
Direction From The Bay Area: Take 152 East to Los Banos Left at N. Mercey Springs Road Right on Regency Drive Right on Canterbury Court House is on the right side. no sign in front yard.
Rooms
Living Room Great Room
Dining Room Dining/Family Combo
Kitchen Pantry Closet, Granite Counter, Kitchen/Family Combo
Interior
Heating Central
Cooling Ceiling Fan(s), Central
Flooring Carpet, Tile
Laundry Cabinets, In Garage
Exterior
Garage Attached
Garage Spaces 2.0
Fence Wood
Utilities Available Cable Available, Electric, Internet Available
Roof Type Tile
Private Pool No
Building
Lot Description Auto Sprinkler F&R, Court, Cul-De-Sac, Curb(s)/Gutter(s), Landscape Back, Landscape Front, Low Maintenance
Story 1
Foundation Concrete
Sewer Sewer Connected
Water Meter on Site, Water District
Schools
Elementary Schools Los Banos Unified
Middle Schools Los Banos Unified
High Schools Los Banos Unified
School District Merced
Others
Senior Community No
Tax ID 424-090-016-000
Special Listing Condition Offer As Is, None
Read Less Info
Want to know what your home might be worth? Contact us for a FREE valuation!

Our team is ready to help you sell your home for the highest possible price ASAP

Bought with Jose Marquez Real Estate, Inc.
GET MORE INFORMATION

Realtor® | Lic# 1935217







