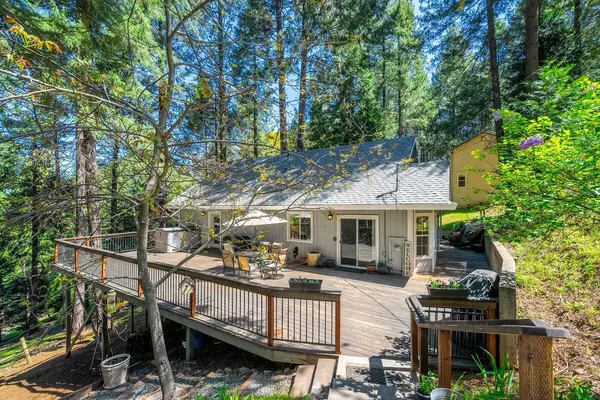$370,000
$349,999
5.7%For more information regarding the value of a property, please contact us for a free consultation.
3 Beds
2 Baths
1,329 SqFt
SOLD DATE : 05/29/2024
Key Details
Sold Price $370,000
Property Type Single Family Home
Sub Type Single Family Residence
Listing Status Sold
Purchase Type For Sale
Square Footage 1,329 sqft
Price per Sqft $278
MLS Listing ID 224045153
Sold Date 05/29/24
Bedrooms 3
Full Baths 2
HOA Fees $63/qua
HOA Y/N Yes
Originating Board MLS Metrolist
Year Built 1994
Lot Size 10,890 Sqft
Acres 0.25
Property Description
Check out this charming, well kept and updated home in Sierra Springs!! Step inside and be welcomed by vaulted ceilings and a warm river rock hearth with large woodstove in your open concept living room. The updated kitchen is an entertainers delight with concrete countertops, gas range and newer appliances, even boasting room for a large table and the best deck for dining al fresco!!! The 3 bedrooms are clean and crisp and one of the bathrooms was recently updated too!! Below the home is a large finished space for all your holiday decorations or work out room!! Privately located with no neighbor behind the home and inside a cul-de-sac on a street with less than 10 houses you can imagine how quiet and comforting that is. Rose Ct is at the very top of Sierra Springs and just seconds from Sly Park Rd for convenience and minutes away from the lake! Come see this cute, updated home with Xfinity Internet and start packing today!!
Location
State CA
County El Dorado
Area 12802
Direction Hwy 50 to Sly Park to Sierra Springs, 1st right onto Columbine to last left on Rose Ct, home is on Right in cul-de-sac.
Rooms
Master Bathroom Tub w/Shower Over
Master Bedroom Outside Access
Living Room Cathedral/Vaulted
Dining Room Dining Bar, Formal Area
Kitchen Pantry Cabinet, Concrete Counter
Interior
Interior Features Cathedral Ceiling, Skylight(s)
Heating Propane, Central, Fireplace(s), Wood Stove
Cooling Ceiling Fan(s)
Flooring Carpet, Simulated Wood, Vinyl
Fireplaces Number 1
Fireplaces Type Living Room, Raised Hearth, Wood Burning, Free Standing
Window Features Dual Pane Full
Appliance Free Standing Refrigerator, Dishwasher, Microwave, Plumbed For Ice Maker
Laundry Cabinets, Laundry Closet
Exterior
Garage No Garage, Uncovered Parking Spaces 2+
Utilities Available Propane Tank Leased, Public, Electric, Internet Available
Amenities Available Barbeque, Playground, Pool, Clubhouse, Rec Room w/Fireplace, Exercise Court, Recreation Facilities, Tennis Courts, Greenbelt, Trails
View Forest, Woods
Roof Type Composition
Street Surface Asphalt,Paved
Porch Front Porch, Wrap Around Porch
Private Pool No
Building
Lot Description Cul-De-Sac, Private, Low Maintenance
Story 1
Foundation Raised
Sewer Septic System
Water Water District, Public
Schools
Elementary Schools Pollock Pines
Middle Schools Pollock Pines
High Schools El Dorado Union High
School District El Dorado
Others
HOA Fee Include Pool
Senior Community No
Restrictions Exterior Alterations,Tree Ordinance
Tax ID 077-271-008-000
Special Listing Condition None
Pets Description Yes
Read Less Info
Want to know what your home might be worth? Contact us for a FREE valuation!

Our team is ready to help you sell your home for the highest possible price ASAP

Bought with Navigate Realty
GET MORE INFORMATION

Realtor® | Lic# 1935217







