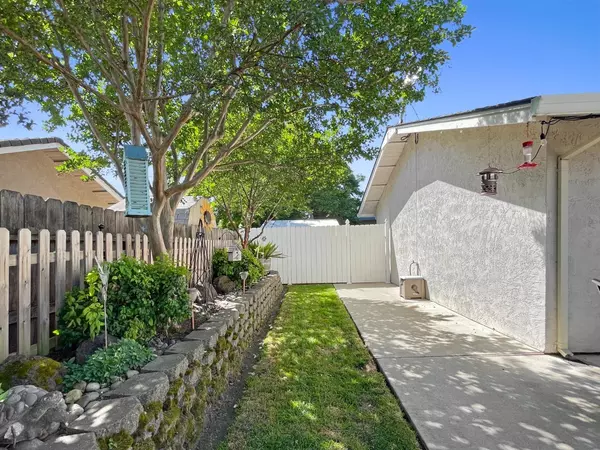$505,000
$494,500
2.1%For more information regarding the value of a property, please contact us for a free consultation.
3 Beds
2 Baths
1,760 SqFt
SOLD DATE : 06/05/2024
Key Details
Sold Price $505,000
Property Type Single Family Home
Sub Type Single Family Residence
Listing Status Sold
Purchase Type For Sale
Square Footage 1,760 sqft
Price per Sqft $286
Subdivision Stonewood Estates
MLS Listing ID 224045679
Sold Date 06/05/24
Bedrooms 3
Full Baths 2
HOA Fees $21/ann
HOA Y/N Yes
Originating Board MLS Metrolist
Year Built 1987
Lot Size 6,586 Sqft
Acres 0.1512
Property Sub-Type Single Family Residence
Property Description
Welcome to 3118 Estate Dr, located in the prestigious Stonewood Estates of Stockton. This immaculate 3-bedroom, 2-bathroom home spans 1,760 sq ft and features a multitude of upgrades, creating a perfect fusion of elegance and comfort. Step inside to discover new luxury vinyl flooring throughout and an inviting floor plan that includes a formal living room and a cozy family room complete with a charming fireplace. The chef's kitchen is a culinary delight, equipped with new Kitchenaid appliances, a gas cooktop, double oven, and sleek StileStone countertops. The formal dining area adjacent to the kitchen provides an elegant space for entertaining. The primary bedroom suite offers a serene escape with direct access to the beautifully landscaped backyard, featuring a covered area ideal for BBQs and outdoor gatherings. The renovated primary bathroom includes a walk-in shower and updated fixtures. Additional home features include an inside laundry room with extensive storage, central heating and cooling systems, and a two-car garage with additional covered parking spaces. The community pool, located just blocks away, along with nearby parks and easy access to I-5, enhances the living experience, ensuring convenience and recreation are always within reach.
Location
State CA
County San Joaquin
Area 20705
Direction Thornton Road to Estate Dr, turn west, Estate Dr to property on the left
Rooms
Family Room Cathedral/Vaulted
Guest Accommodations No
Master Bathroom Closet, Shower Stall(s), Double Sinks, Granite, Low-Flow Shower(s), Low-Flow Toilet(s), Tile, Window
Master Bedroom Closet, Outside Access
Living Room Other
Dining Room Formal Room
Kitchen Slab Counter, Island, Kitchen/Family Combo
Interior
Heating Central, Fireplace Insert
Cooling Ceiling Fan(s), Central
Flooring Tile, Vinyl
Fireplaces Number 1
Fireplaces Type Insert, Family Room, Gas Log
Appliance Gas Cook Top, Dishwasher, Disposal, Microwave, Double Oven, Plumbed For Ice Maker
Laundry Cabinets, Electric, Inside Room
Exterior
Parking Features Attached, Garage Door Opener, Garage Facing Front
Garage Spaces 2.0
Fence Back Yard, Wood
Pool Common Facility
Utilities Available Cable Connected, Dish Antenna, Public, DSL Available, Solar, Internet Available, Natural Gas Connected
Amenities Available Pool
Roof Type Composition
Topography Level
Street Surface Asphalt
Porch Front Porch
Private Pool Yes
Building
Lot Description Auto Sprinkler F&R, Shape Regular, Street Lights, Landscape Back, Landscape Front
Story 1
Foundation Slab
Builder Name Stone Brothers
Sewer Public Sewer
Water Public
Architectural Style Ranch
Schools
Elementary Schools Lodi Unified
Middle Schools Lodi Unified
High Schools Lodi Unified
School District San Joaquin
Others
HOA Fee Include Pool
Senior Community No
Tax ID 078-130-33
Special Listing Condition None
Read Less Info
Want to know what your home might be worth? Contact us for a FREE valuation!

Our team is ready to help you sell your home for the highest possible price ASAP

Bought with PMZ Real Estate
GET MORE INFORMATION
Realtor® | Lic# 1935217







