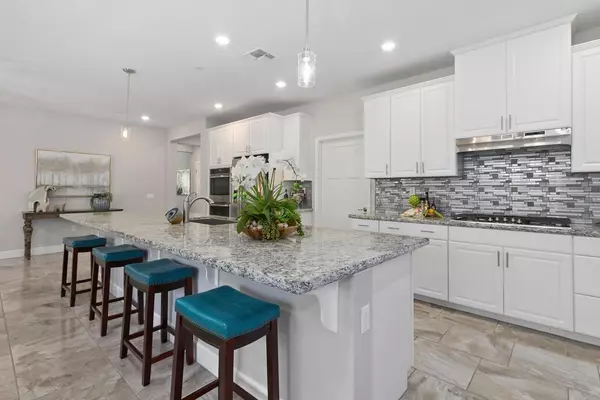$749,000
$759,000
1.3%For more information regarding the value of a property, please contact us for a free consultation.
2 Beds
2 Baths
1,813 SqFt
SOLD DATE : 06/21/2024
Key Details
Sold Price $749,000
Property Type Single Family Home
Sub Type Single Family Residence
Listing Status Sold
Purchase Type For Sale
Square Footage 1,813 sqft
Price per Sqft $413
Subdivision Heritage
MLS Listing ID 224044827
Sold Date 06/21/24
Bedrooms 2
Full Baths 2
HOA Fees $235/mo
HOA Y/N Yes
Originating Board MLS Metrolist
Year Built 2017
Lot Size 7,405 Sqft
Acres 0.17
Property Description
Impeccably maintained single-story home with tile floors throughout, synthetic wood floors in bedrooms and office. The kitchen boasts granite countertops and a stainless steel package, while the primary bathroom features granite countertops, a walk-in shower, and a sunken tub. Step outside to a beautiful backyard terrace with turf and a pergola adorned with market lights. Located in the luxurious Heritage El Dorado Hills 55+ gated Active Adult Community! This beautiful Carmel model offers OWNED SOLAR, a tankless water heater on a .17 acre lot. HOA takes care of the front landscaping. TWO Community Clubhouses where you can enjoy multiple clubs, gym, card room, billiards, library, crafts, indoor/outdoor pool, spa, tennis, bocce/pickle ball, community garden, parks & miles of walking/biking trails + many more amenities & activities. Close to Hwy 50, Town Center shopping, restaurants, shopping, wineries & medical. Resort Style Living at its Finest!!
Location
State CA
County El Dorado
Area 12602
Direction White Rock to Carson Crossing Rd .Left on Heritage Parkway. Right on Sycamore Canyon. Left on Catalonia and Right on Hot Springs to property
Rooms
Master Bathroom Shower Stall(s), Double Sinks, Granite, Sunken Tub, Tile, Walk-In Closet
Living Room Great Room
Dining Room Dining Bar, Dining/Living Combo
Kitchen Pantry Closet, Granite Counter, Island w/Sink, Kitchen/Family Combo
Interior
Heating Central, Fireplace Insert, Fireplace(s)
Cooling Ceiling Fan(s), Central
Flooring Simulated Wood, Tile
Fireplaces Number 1
Fireplaces Type Insert, Living Room, Gas Piped
Window Features Dual Pane Full
Appliance Built-In Electric Oven, Gas Cook Top, Dishwasher, Disposal, Double Oven, Tankless Water Heater
Laundry Cabinets, Inside Room
Exterior
Parking Features Attached, Restrictions, Garage Door Opener, Garage Facing Front
Garage Spaces 2.0
Fence Back Yard, Wood
Pool Built-In, Common Facility, Gunite Construction, Indoors
Utilities Available Cable Available, Public, Solar, Electric, Internet Available, Natural Gas Available
Amenities Available Barbeque, Playground, Pool, Clubhouse, Dog Park, Exercise Room, Tennis Courts, Gym, Park
Roof Type Tile
Topography Lot Sloped
Street Surface Paved
Porch Covered Patio
Private Pool Yes
Building
Lot Description Auto Sprinkler F&R, Close to Clubhouse, Curb(s)/Gutter(s), Gated Community, Shape Regular, Landscape Back, Landscape Front, Low Maintenance
Story 1
Foundation Slab
Builder Name Lennar
Sewer In & Connected
Water Public
Architectural Style Contemporary
Level or Stories One
Schools
Elementary Schools Latrobe
Middle Schools Latrobe
High Schools El Dorado Union High
School District El Dorado
Others
HOA Fee Include MaintenanceGrounds, Pool
Senior Community Yes
Restrictions Age Restrictions,Parking
Tax ID 117-640-012-000
Special Listing Condition None
Pets Description Yes
Read Less Info
Want to know what your home might be worth? Contact us for a FREE valuation!

Our team is ready to help you sell your home for the highest possible price ASAP

Bought with RE/MAX Gold El Dorado Hills
GET MORE INFORMATION

Realtor® | Lic# 1935217







