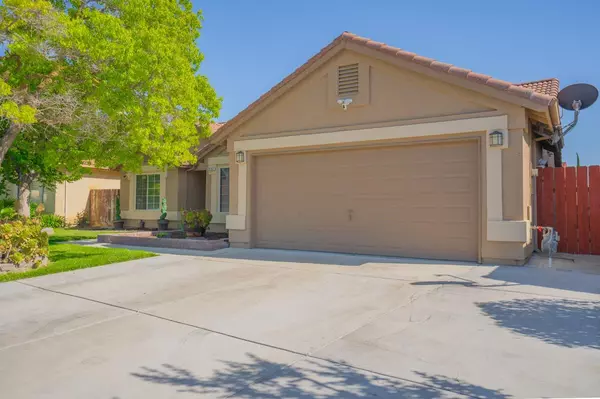$455,000
$464,000
1.9%For more information regarding the value of a property, please contact us for a free consultation.
4 Beds
3 Baths
1,883 SqFt
SOLD DATE : 06/25/2024
Key Details
Sold Price $455,000
Property Type Single Family Home
Sub Type Single Family Residence
Listing Status Sold
Purchase Type For Sale
Square Footage 1,883 sqft
Price per Sqft $241
MLS Listing ID 224028246
Sold Date 06/25/24
Bedrooms 4
Full Baths 3
HOA Y/N No
Originating Board MLS Metrolist
Year Built 2000
Lot Size 6,691 Sqft
Acres 0.1536
Property Description
Elegant & Modern, 4Bed/3Bath situated on a Court, close to schools, parks, restaurants, & shopping. Featuring Luxurious Bathrooms, tons of upgrades, & beautiful tile accents. OFFERS: 2 Primary Suites, with walk-in closets, recessed lighting, shower stalls with elegant tile walls going up to the ceilings. Plus one suite has backyard access, soaking tub with tile accent walls, & closet system. Entrance with pendent light fixture. Living Room with cathedral ceilings & gas fireplace with tile fireplace surround. Dining area with tile accent wall designs, modern light fixture, & glass sliding door. Updated kitchen with ample cabinets, quartz counters & backsplash, pantry closet, huge movable Island & pendent light fixture. Stainless steel hood, gas range & sink. Walk-in Pantry or optional laundry room. Hall Bath with tile shower stall & accent walls. 2 Car Garage with desk, washer dryer hookups, door opener & side yard access. Back yard with concrete patio & walk ways, 2 gazebos, pavers, 2 sheds, & lighted garden wall. Additional Features: whole house water softener, drinking water filter, window blinds, ceiling fans in bedrooms & living room, laminate floors in 3 bedrooms, tile floors throughout remainder of home. New interior paint. New vanity & mirrors in one primary suite.
Location
State CA
County Merced
Area 20411
Direction From E Pacheco Blvd, turn left onto S Mercey Springs Rd, turn right onto San Luis St, turn left onto Park Warren Dr, turn right onto Park Warren Ct, property located on your right.
Rooms
Master Bathroom Shower Stall(s), Double Sinks, Soaking Tub, Tile, Walk-In Closet, Window
Master Bedroom Outside Access
Living Room Cathedral/Vaulted
Dining Room Dining/Living Combo
Kitchen Pantry Closet, Quartz Counter, Island
Interior
Interior Features Cathedral Ceiling, Storage Area(s)
Heating Central, Fireplace(s)
Cooling Ceiling Fan(s), Central, Whole House Fan
Flooring Laminate, Tile
Fireplaces Number 1
Fireplaces Type Living Room
Equipment Water Cond Equipment Owned
Window Features Dual Pane Full,Window Coverings,Window Screens
Appliance Free Standing Gas Range, Gas Water Heater, Hood Over Range, Disposal, Plumbed For Ice Maker
Laundry Gas Hook-Up, In Garage, Inside Room
Exterior
Garage Attached, Garage Door Opener, Garage Facing Front, Interior Access
Garage Spaces 2.0
Fence Metal, Fenced, Wood
Utilities Available Public
Roof Type Tile
Street Surface Paved
Porch Covered Patio
Private Pool No
Building
Lot Description Auto Sprinkler Front, Court, Shape Regular, Landscape Front
Story 1
Foundation Slab
Sewer Public Sewer
Water Treatment Equipment, Public
Schools
Elementary Schools Los Banos Unified
Middle Schools Los Banos Unified
High Schools Los Banos Unified
School District Merced
Others
Senior Community No
Tax ID 428-220-036-000
Special Listing Condition None
Read Less Info
Want to know what your home might be worth? Contact us for a FREE valuation!

Our team is ready to help you sell your home for the highest possible price ASAP

Bought with Compass
GET MORE INFORMATION

Realtor® | Lic# 1935217







