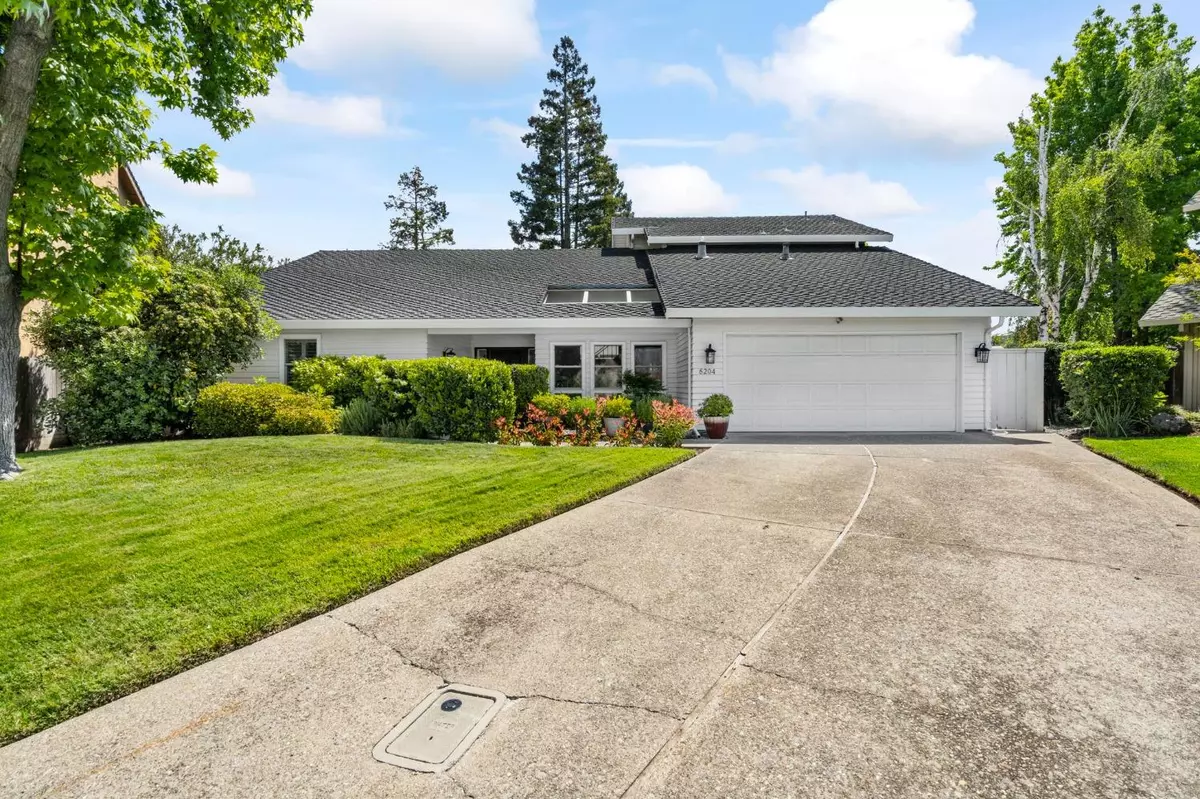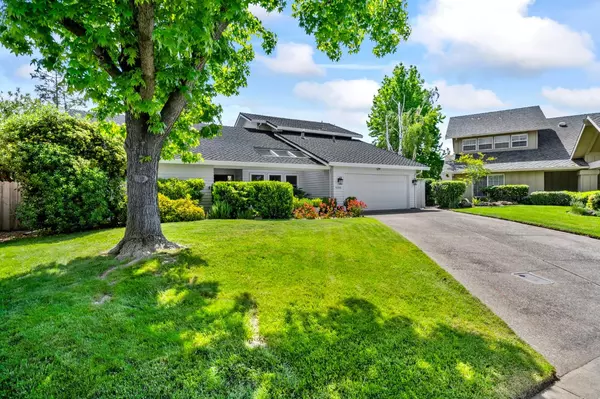$700,000
$700,000
For more information regarding the value of a property, please contact us for a free consultation.
4 Beds
3 Baths
2,819 SqFt
SOLD DATE : 07/10/2024
Key Details
Sold Price $700,000
Property Type Single Family Home
Sub Type Single Family Residence
Listing Status Sold
Purchase Type For Sale
Square Footage 2,819 sqft
Price per Sqft $248
Subdivision Quail Lakes
MLS Listing ID 224043074
Sold Date 07/10/24
Bedrooms 4
Full Baths 2
HOA Fees $54/mo
HOA Y/N Yes
Originating Board MLS Metrolist
Year Built 1981
Lot Size 0.264 Acres
Acres 0.2638
Property Description
Beautiful updated home on lovely Quail Lakes cul- de-sac lot. Ready for summer parties w/swimming pool & spa. Spacious primary suite includes large vanity area/tub/separate shower, walk-in closet and a bedroom balcony overlooking park like yard. Mature landscaping for privacy. Remodeled kitchen has SMART appliances including double wall ovens. Big enough for more than 1 cook! Refrigerator, washer and dryer all stay. Brand new carpeting in downstairs (3) bedrooms. Stylish split bathroom including double sinks works well for multiple users. Large laundry room includes pantry, cabinets, countertops, sink & 1/2 bath. Dual pane windows throughout, some plantation shutters, open great room has wood flooring, a cathedral ceiling, soaring windows, open beams and gas insert. Plenty of built-ins and storage in house and garage. Back yard fruit trees include: 2 Tilton apricot, 1 Red Barron Peach, 1 Strawberry Free Peach, 1 Royal Crimson Cherry, 2 Fantasia Nectarine & 1 Northstar Sour Cherry. Homeowner Association has a swimming pool, tennis courts, clubhouse and large park area.
Location
State CA
County San Joaquin
Area 20704
Direction March Lane or Quail Lakes Drive to Grouse Run to Gadwall Circle - go right on circle to Gadwall Ct
Rooms
Master Bathroom Shower Stall(s), Double Sinks, Soaking Tub, Walk-In Closet, Window
Master Bedroom Balcony, Walk-In Closet
Living Room Cathedral/Vaulted, Great Room, Open Beam Ceiling
Dining Room Breakfast Nook, Dining Bar, Formal Area
Kitchen Breakfast Area, Pantry Cabinet, Pantry Closet, Quartz Counter
Interior
Interior Features Cathedral Ceiling, Formal Entry, Open Beam Ceiling
Heating Central, Fireplace Insert, Natural Gas
Cooling Ceiling Fan(s), Central
Flooring Carpet, Tile, Wood
Fireplaces Number 1
Fireplaces Type Insert, Living Room, Raised Hearth, Gas Piped
Window Features Dual Pane Full,Window Coverings,Window Screens
Appliance Built-In Electric Oven, Free Standing Refrigerator, Gas Water Heater, Dishwasher, Disposal, Microwave, Double Oven, Plumbed For Ice Maker, Electric Cook Top
Laundry Cabinets, Dryer Included, Sink, Electric, Washer Included, Inside Room
Exterior
Exterior Feature Balcony
Garage Attached, Garage Door Opener
Garage Spaces 2.0
Fence Back Yard, Fenced, Wood
Pool Built-In, On Lot, Pool/Spa Combo, Gas Heat, Gunite Construction
Utilities Available Cable Available, Public, Electric, Natural Gas Connected
Amenities Available Pool, Clubhouse, Tennis Courts, Park
Roof Type Composition
Topography Level
Street Surface Asphalt,Paved
Porch Covered Patio, Uncovered Patio
Private Pool Yes
Building
Lot Description Auto Sprinkler F&R, Cul-De-Sac, Curb(s)/Gutter(s), Shape Irregular, Street Lights, Landscape Back, Landscape Front
Story 2
Foundation Concrete, Slab
Sewer In & Connected
Water Meter on Site, Public
Schools
Elementary Schools Stockton Unified
Middle Schools Stockton Unified
High Schools Stockton Unified
School District San Joaquin
Others
HOA Fee Include Pool
Senior Community No
Restrictions Board Approval,Signs,Exterior Alterations,Parking
Tax ID 112-290-52
Special Listing Condition None
Pets Description Yes
Read Less Info
Want to know what your home might be worth? Contact us for a FREE valuation!

Our team is ready to help you sell your home for the highest possible price ASAP

Bought with PMZ Real Estate
GET MORE INFORMATION

Realtor® | Lic# 1935217







