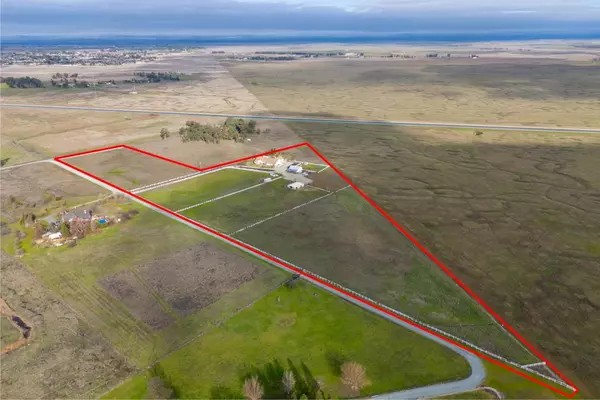$1,715,000
$1,769,999
3.1%For more information regarding the value of a property, please contact us for a free consultation.
5 Beds
5 Baths
4,762 SqFt
SOLD DATE : 07/15/2024
Key Details
Sold Price $1,715,000
Property Type Single Family Home
Sub Type Single Family Residence
Listing Status Sold
Purchase Type For Sale
Square Footage 4,762 sqft
Price per Sqft $360
MLS Listing ID 223116248
Sold Date 07/15/24
Bedrooms 5
Full Baths 4
HOA Y/N No
Originating Board MLS Metrolist
Year Built 2001
Lot Size 20.200 Acres
Acres 20.2
Property Description
Unveil your ideal home! This exceptional property features a resort-style pool with a captivating rock waterfall, a master suite, and a convenient mother-in-law quarter. The kitchen showcases semi-custom cabinetry, and dual islands with stunning granite countertops, perfect for entertaining. Enjoy tranquil living surrounded by Cabernet, Zinfandel, Merlot, and Syrah vines. Recent upgrades include a new generator, flooring, and a well pump replacement. With a barn, horse shelter, gazebo, and more, this home is an idyllic blend of luxury and functionality. Serenity meets modern comfort!
Location
State CA
County Sacramento
Area 10693
Direction Hwy 99 to Dillard Road. Right on Colony Road. Left on Blake Road.
Rooms
Master Bathroom Shower Stall(s), Double Sinks, Tile, Tub, Walk-In Closet, Window
Master Bedroom Ground Floor
Living Room Other
Dining Room Formal Room, Dining Bar, Space in Kitchen
Kitchen Breakfast Area, Pantry Closet, Granite Counter, Island, Island w/Sink
Interior
Heating Central
Cooling Ceiling Fan(s), Central
Flooring Carpet, Tile, Vinyl
Fireplaces Number 1
Fireplaces Type Living Room, Gas Log
Window Features Dual Pane Full
Appliance Built-In Electric Oven, Free Standing Refrigerator, Built-In Gas Range, Microwave, Double Oven
Laundry Cabinets, Inside Room
Exterior
Garage Attached, Boat Storage, Detached, RV Storage, Drive Thru Garage, Uncovered Parking Spaces 2+
Garage Spaces 9.0
Fence Cross Fenced, Fenced
Pool Built-In
Utilities Available Propane Tank Leased, Electric, Generator, Internet Available
View Pasture
Roof Type Tile
Topography Level
Private Pool Yes
Building
Lot Description Other
Story 1
Foundation Concrete, Slab
Sewer Septic System
Water Well
Architectural Style Ranch
Schools
Elementary Schools Arcohe Union
Middle Schools Galt Joint Union
High Schools Galt Joint Uhs
School District Sacramento
Others
Senior Community No
Tax ID 136-0190-037-0000
Special Listing Condition None
Read Less Info
Want to know what your home might be worth? Contact us for a FREE valuation!

Our team is ready to help you sell your home for the highest possible price ASAP

Bought with Realty One Group Complete
GET MORE INFORMATION

Realtor® | Lic# 1935217







