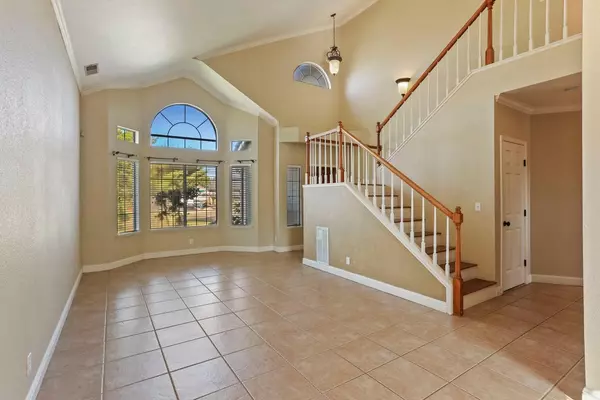$572,000
$575,000
0.5%For more information regarding the value of a property, please contact us for a free consultation.
4 Beds
3 Baths
2,150 SqFt
SOLD DATE : 07/18/2024
Key Details
Sold Price $572,000
Property Type Single Family Home
Sub Type Single Family Residence
Listing Status Sold
Purchase Type For Sale
Square Footage 2,150 sqft
Price per Sqft $266
MLS Listing ID 224051541
Sold Date 07/18/24
Bedrooms 4
Full Baths 3
HOA Y/N No
Originating Board MLS Metrolist
Year Built 1990
Lot Size 7,336 Sqft
Acres 0.1684
Property Description
Located in an ideal spot at the edge of a cul-de-sac, this 4-bedroom 3 bath beauty is must-see. Built in 1990, this 2150 sq ft home offers tailored comfort. The spacious living/dining area features tile flooring, and the open-concept kitchen boasts sleek double ovens, a glass cooktop, and an island which invites you to unleash your inner chef while effortlessly hosting gatherings. One bedroom and full bath on the first floor along with the laundry room. Retreat to the primary bedroom sanctuary with ample closet space and a luxurious primary bath with double sinks and a walk-in shower. The secondary bedrooms provide a serene escape for family or guests. You can use your imagination for the loft space at the top of the stairs. Outside, you have mature landscaping and a patio set up for a hot tub inviting you to embrace outdoor living. Your dream home awaits, eager to extend a warm welcome!!
Location
State CA
County San Joaquin
Area 20509
Direction North on Escalon Bellota, right on Miller, right on Michelle, right on Gina Ct.
Rooms
Master Bathroom Shower Stall(s), Double Sinks, Soaking Tub, Tile
Master Bedroom Closet, Walk-In Closet
Living Room Cathedral/Vaulted
Dining Room Dining/Living Combo
Kitchen Breakfast Area, Pantry Cabinet, Granite Counter, Island, Kitchen/Family Combo
Interior
Heating Central, Fireplace(s)
Cooling Ceiling Fan(s), Central, Whole House Fan
Flooring Tile, Wood
Fireplaces Number 1
Fireplaces Type Brick, Gas Piped
Window Features Dual Pane Full
Appliance Dishwasher, Disposal, Microwave, Double Oven, Electric Cook Top
Laundry Cabinets, Ground Floor, Inside Area
Exterior
Garage Attached, Garage Facing Front
Garage Spaces 2.0
Fence Back Yard, Wood
Utilities Available Cable Available, Solar, Electric, Internet Available, Natural Gas Available
Roof Type Tile
Topography Level
Street Surface Paved
Private Pool No
Building
Lot Description Auto Sprinkler F&R, Corner, Cul-De-Sac, Landscape Back, Landscape Front
Story 2
Foundation Slab
Sewer Sewer Connected
Water Public
Architectural Style Contemporary
Level or Stories Two
Schools
Elementary Schools Escalon Unified
Middle Schools Escalon Unified
High Schools Escalon Unified
School District San Joaquin
Others
Senior Community No
Tax ID 227-500-12
Special Listing Condition None
Pets Description Yes
Read Less Info
Want to know what your home might be worth? Contact us for a FREE valuation!

Our team is ready to help you sell your home for the highest possible price ASAP

Bought with HomeSmart PV & Associates
GET MORE INFORMATION

Realtor® | Lic# 1935217







