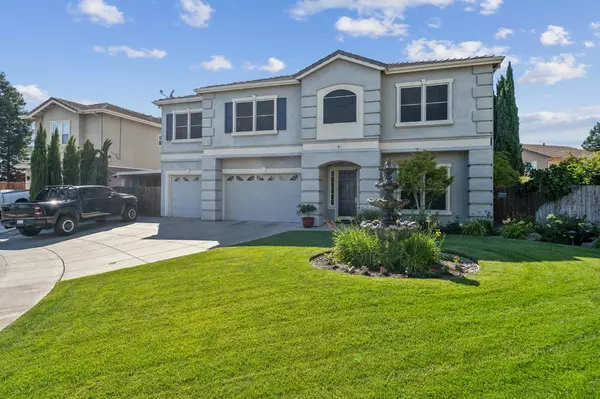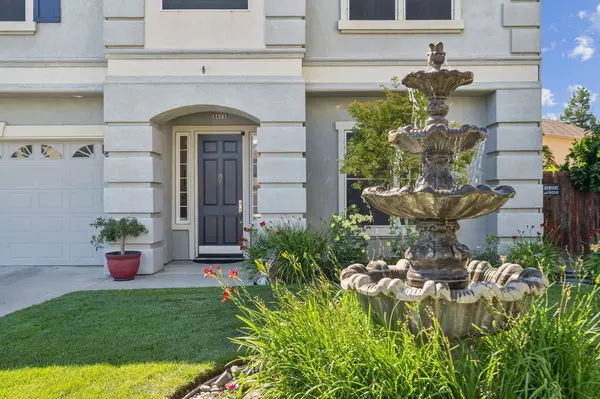$870,000
$849,950
2.4%For more information regarding the value of a property, please contact us for a free consultation.
5 Beds
5 Baths
4,811 SqFt
SOLD DATE : 07/21/2024
Key Details
Sold Price $870,000
Property Type Single Family Home
Sub Type Single Family Residence
Listing Status Sold
Purchase Type For Sale
Square Footage 4,811 sqft
Price per Sqft $180
Subdivision Astoria Sound
MLS Listing ID 224066000
Sold Date 07/21/24
Bedrooms 5
Full Baths 4
HOA Y/N No
Originating Board MLS Metrolist
Year Built 2001
Lot Size 10,642 Sqft
Acres 0.2443
Property Description
Discover your dream home in Salida, CA! This stunning, spacious residence on a large lot offers gorgeous sunset views and luxurious living. The home features an expansive upstairs master suite, approximately 1,000 sq. ft., with his and hers walk-in closets, two efficient Gree mini splits, a Bluetooth attic fan, built-in speakers in the bedroom and bath, and new plush carpet. Modern amenities include a game room wired for surround sound, brand new Cafe appliances, a whole-house water softener system with outside soft water spigots, and an RO system connected to both kitchen and garage fridges. Hunter Douglas shutters are elegantly installed throughout the home. Step outside to enjoy a diving pool with a waterfall, permanent brick raised vegetable garden beds, and a variety of fruit trees including orange, tangerine, lemon, lime, grapefruit, and peach. Conveniently located near Hwy 99, this home is ideal for commuters and is close to the Vintage Faire Mall and shopping. Additional features include a carport that accommodates up to 3 cars. This home combines luxury, comfort, and convenience in a fantastic location. Don't miss out on making this beautiful property your own!
Location
State CA
County Stanislaus
Area 20110
Direction If you are coming from the north, head south on I-5 S toward Salida. Take exit 461 for CA-99 S toward Modesto/Fresno, and merge onto CA-99 S. Next, take exit 234 for Pelandale Avenue and turn right onto Pelandale Avenue. Then, turn left onto Sisk Road and continue south. Turn right onto Pirrone Road and proceed west, then turn left onto Murphy Road and continue south. After that, turn left onto Wawona Drive, head east, and finally, turn right onto Port Alice Way.
Rooms
Master Bathroom Closet, Shower Stall(s), Double Sinks, Jetted Tub, Walk-In Closet
Master Bedroom Sitting Room, Surround Sound, Ground Floor, Walk-In Closet
Living Room Other
Dining Room Formal Room, Space in Kitchen
Kitchen Breakfast Area, Pantry Closet, Granite Counter, Island
Interior
Heating Central
Cooling Central
Flooring Tile, Marble, Vinyl
Appliance Gas Plumbed, Built-In Gas Range, Hood Over Range, Dishwasher, Disposal, Microwave, Double Oven, Self/Cont Clean Oven
Laundry Cabinets, Electric, Gas Hook-Up, Upper Floor, Inside Area
Exterior
Garage Covered, Garage Door Opener
Garage Spaces 4.0
Carport Spaces 2
Pool Built-In, On Lot, Solar Heat
Utilities Available Cable Available
Roof Type Tile
Private Pool Yes
Building
Lot Description Auto Sprinkler F&R, Court, Curb(s)/Gutter(s), Garden, Shape Irregular, Landscape Back, Landscape Front
Story 2
Foundation Slab
Sewer In & Connected
Water Public
Schools
Elementary Schools Salida Union
Middle Schools Salida Union
High Schools Modesto City
School District Stanislaus
Others
Senior Community No
Tax ID 135-054-012-000
Special Listing Condition Offer As Is
Pets Description Yes
Read Less Info
Want to know what your home might be worth? Contact us for a FREE valuation!

Our team is ready to help you sell your home for the highest possible price ASAP

Bought with PMZ Real Estate
GET MORE INFORMATION

Realtor® | Lic# 1935217







