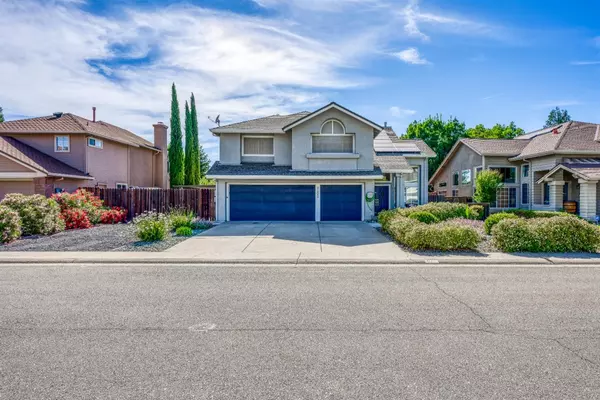$727,000
$725,000
0.3%For more information regarding the value of a property, please contact us for a free consultation.
4 Beds
3 Baths
2,485 SqFt
SOLD DATE : 07/31/2024
Key Details
Sold Price $727,000
Property Type Single Family Home
Sub Type Single Family Residence
Listing Status Sold
Purchase Type For Sale
Square Footage 2,485 sqft
Price per Sqft $292
Subdivision Stanford Ranch
MLS Listing ID 224058719
Sold Date 07/31/24
Bedrooms 4
Full Baths 2
HOA Y/N No
Originating Board MLS Metrolist
Year Built 1990
Lot Size 7,131 Sqft
Acres 0.1637
Property Description
Everything about this beautiful Rocklin home is what you've been waiting for! The large family style kitchen with white cabinets, wine fridge, granite counters and an oversized island doubling as a breakfast nook, is the perfect place to gather for coffee or family meals. Formal living room features a cathedral ceiling and custom staircase, while the family room makes for a cozy place, complete with an updated gas fireplace. Unwind in the recently updated spa-like master bath with soaking tub and walk-in shower. The oversized backyard makes this home the place to entertain with two separate, spacious covered patios, fire pit area, hot tub and large side yard. Leased solar, newer HVAC , sprinkler system & a whole house fan keep energy costs down, while the recently painted exterior and luxury LVP flooring throughout add convenience and style. Full RV access, Rocklin schools and a location on the beloved Christmas Light Lane make this home a must-see!
Location
State CA
County Placer
Area 12765
Direction I-80 to Hwy 65, exit Stanford Ranch Rd, making a left on Sunset Blvd, right at Pebble Creek and left on Strand. House is on the left.
Rooms
Master Bathroom Shower Stall(s), Double Sinks, Skylight/Solar Tube, Soaking Tub, Tile, Walk-In Closet, Window
Living Room Cathedral/Vaulted
Dining Room Formal Room
Kitchen Breakfast Area, Pantry Cabinet, Granite Counter, Island
Interior
Interior Features Cathedral Ceiling, Formal Entry, Skylight Tube
Heating Central
Cooling Ceiling Fan(s), Central, Whole House Fan, MultiUnits
Flooring Tile, Vinyl
Fireplaces Number 1
Fireplaces Type Family Room, Gas Starter
Window Features Dual Pane Full,Window Screens
Appliance Free Standing Gas Oven, Free Standing Gas Range, Free Standing Refrigerator, Gas Water Heater, Dishwasher, Disposal, Microwave, Plumbed For Ice Maker, Wine Refrigerator
Laundry Cabinets, Dryer Included, Electric, Washer Included, Inside Room
Exterior
Exterior Feature Uncovered Courtyard
Garage Attached, RV Access, Garage Door Opener, Garage Facing Front
Garage Spaces 3.0
Fence Back Yard, Metal, Wood
Utilities Available Public, Electric, Internet Available
Roof Type Composition
Topography Level
Street Surface Paved
Porch Back Porch, Covered Deck
Private Pool No
Building
Lot Description Auto Sprinkler F&R, Curb(s), Shape Regular, Landscape Back, Landscape Front, Low Maintenance
Story 2
Foundation Slab
Sewer In & Connected, Public Sewer
Water Water District
Architectural Style Contemporary
Level or Stories Two
Schools
Elementary Schools Rocklin Unified
Middle Schools Rocklin Unified
High Schools Rocklin Unified
School District Placer
Others
Senior Community No
Tax ID 369-090-033-000
Special Listing Condition None
Read Less Info
Want to know what your home might be worth? Contact us for a FREE valuation!

Our team is ready to help you sell your home for the highest possible price ASAP

Bought with J.Peter Realtors
GET MORE INFORMATION

Realtor® | Lic# 1935217







