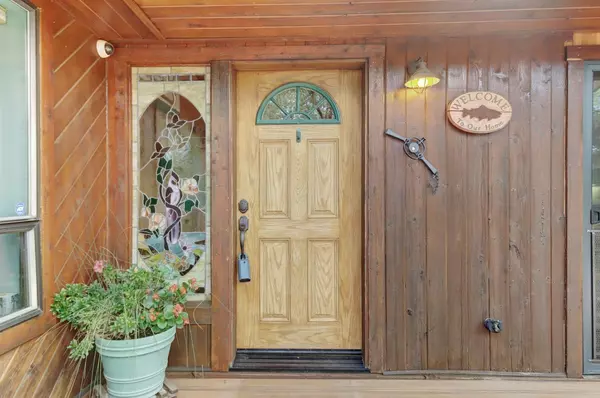$629,000
$629,000
For more information regarding the value of a property, please contact us for a free consultation.
3 Beds
2 Baths
1,733 SqFt
SOLD DATE : 08/05/2024
Key Details
Sold Price $629,000
Property Type Single Family Home
Sub Type Single Family Residence
Listing Status Sold
Purchase Type For Sale
Square Footage 1,733 sqft
Price per Sqft $362
MLS Listing ID 224067832
Sold Date 08/05/24
Bedrooms 3
Full Baths 2
HOA Fees $20/ann
HOA Y/N Yes
Originating Board MLS Metrolist
Year Built 1984
Lot Size 2.710 Acres
Acres 2.71
Property Description
Welcome home to this beautiful Country home on a 100% LEVEL, manicured 1.6 acres next to Empire Mine State Park!! Imagine walking or biking off your property to miles and miles of trails! Sunny and private, this great 3 bedroom home offers a great floor plan with a dramatic living room with open beam, Vaulted ceilings and floor to ceiling picture windows that brings the outside in!!! Built by the current owners with care and thoughtfulness, the paved circular driveway has room for 15 cars, boats or RV's plus the detached shop is a hobbyist's dream and has a lovely covered porch for lazy afternoons! Large cooks kitchen has granite counters and high end appliances. Huge beautiful deck is the most perfect spot for entertaining and the land is low maintenance but has room for a barn, ADU or swimming pool! This won't last long! PREVIOUS ESCROW FELL OUT DUE TO NO FAULT OF THE HOME.
Location
State CA
County Nevada
Area 13105
Direction On Colfax Hwy. pass Union Hill School and turn Left onto Foster Dr. Home is on the Left
Rooms
Master Bathroom Shower Stall(s), Skylight/Solar Tube, Stone, Tile, Window
Master Bedroom Walk-In Closet
Living Room Cathedral/Vaulted, Skylight(s), Deck Attached, View, Open Beam Ceiling
Dining Room Dining Bar
Kitchen Granite Counter, Slab Counter
Interior
Interior Features Cathedral Ceiling, Skylight(s), Storage Area(s), Open Beam Ceiling
Heating Central, Fireplace(s)
Cooling Ceiling Fan(s), Central
Flooring Carpet, Tile, Vinyl
Fireplaces Number 1
Fireplaces Type Brick, Living Room, Raised Hearth, Gas Log
Appliance Free Standing Gas Oven, Free Standing Gas Range, Free Standing Refrigerator, Hood Over Range, Dishwasher, Microwave
Laundry Cabinets, Dryer Included, Space For Frzr/Refr, Ground Floor, Washer Included, Other, Inside Room
Exterior
Garage Detached
Garage Spaces 2.0
Utilities Available Other
Amenities Available None
View Woods
Roof Type Composition
Porch Front Porch, Uncovered Deck, Uncovered Patio
Private Pool No
Building
Lot Description Garden, Other
Story 2
Foundation Raised
Sewer Other, Septic System
Water Well, Other
Architectural Style A-Frame, Cabin
Schools
Elementary Schools Union Hill
Middle Schools Union Hill
High Schools Nevada Joint Union
School District Nevada
Others
Senior Community No
Tax ID 009-640-002-000
Special Listing Condition None
Read Less Info
Want to know what your home might be worth? Contact us for a FREE valuation!

Our team is ready to help you sell your home for the highest possible price ASAP

Bought with eXp Realty of California Inc.
GET MORE INFORMATION

Realtor® | Lic# 1935217







