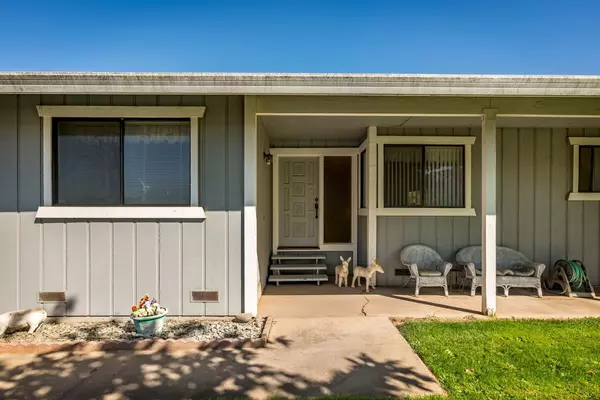$725,000
$739,000
1.9%For more information regarding the value of a property, please contact us for a free consultation.
3 Beds
2 Baths
1,940 SqFt
SOLD DATE : 08/09/2024
Key Details
Sold Price $725,000
Property Type Single Family Home
Sub Type Single Family Residence
Listing Status Sold
Purchase Type For Sale
Square Footage 1,940 sqft
Price per Sqft $373
MLS Listing ID 224030737
Sold Date 08/09/24
Bedrooms 3
Full Baths 2
HOA Y/N No
Originating Board MLS Metrolist
Year Built 1976
Lot Size 2.160 Acres
Acres 2.16
Property Description
Welcome to this Stunning home on 2.16 acres of land in Wilton. This home has three specious bedrooms and two bathrooms. There is an open kitchen/family room combo, providing the perfect setting for entertaining guest. Additionally, there is a space that can be used as a formal dining room or second living room, allowing you to customize the layout to suit your needs. You can easily access the backyard and enjoy the view of the built-in pool through the family room and primary bedroom. The home has a blacktop driveway leading to the attached two-car garage, providing ample parking space for your vehicles. There is also a second entrance with a separate driveway leading to the detached workshop, offering endless possibilities for hobbies & storage.
Location
State CA
County Sacramento
Area 10693
Direction From Dillard Road, left on Bonnie Vista Lane, Left on Alta Mesa Road, 9403 Alta Mesa Road is on your left.
Rooms
Living Room Great Room
Dining Room Formal Room, Dining/Family Combo, Space in Kitchen
Kitchen Breakfast Area, Kitchen/Family Combo
Interior
Heating Pellet Stove, Central
Cooling Central
Flooring Carpet
Fireplaces Number 1
Fireplaces Type Pellet Stove
Appliance Built-In Electric Oven, Dishwasher, Microwave, Double Oven, Electric Cook Top
Laundry Cabinets, Inside Area
Exterior
Garage RV Access, RV Possible, Garage Facing Front, Uncovered Parking Spaces 2+
Garage Spaces 2.0
Pool Built-In
Utilities Available Public
Roof Type Composition
Private Pool Yes
Building
Lot Description Auto Sprinkler Front
Story 1
Foundation Raised
Sewer Septic System
Water Well
Schools
Elementary Schools Elk Grove Unified
Middle Schools Elk Grove Unified
High Schools Elk Grove Unified
School District Sacramento
Others
Senior Community No
Tax ID 136-0080-049-0000
Special Listing Condition None
Read Less Info
Want to know what your home might be worth? Contact us for a FREE valuation!

Our team is ready to help you sell your home for the highest possible price ASAP

Bought with RE/MAX Executive
GET MORE INFORMATION

Realtor® | Lic# 1935217







