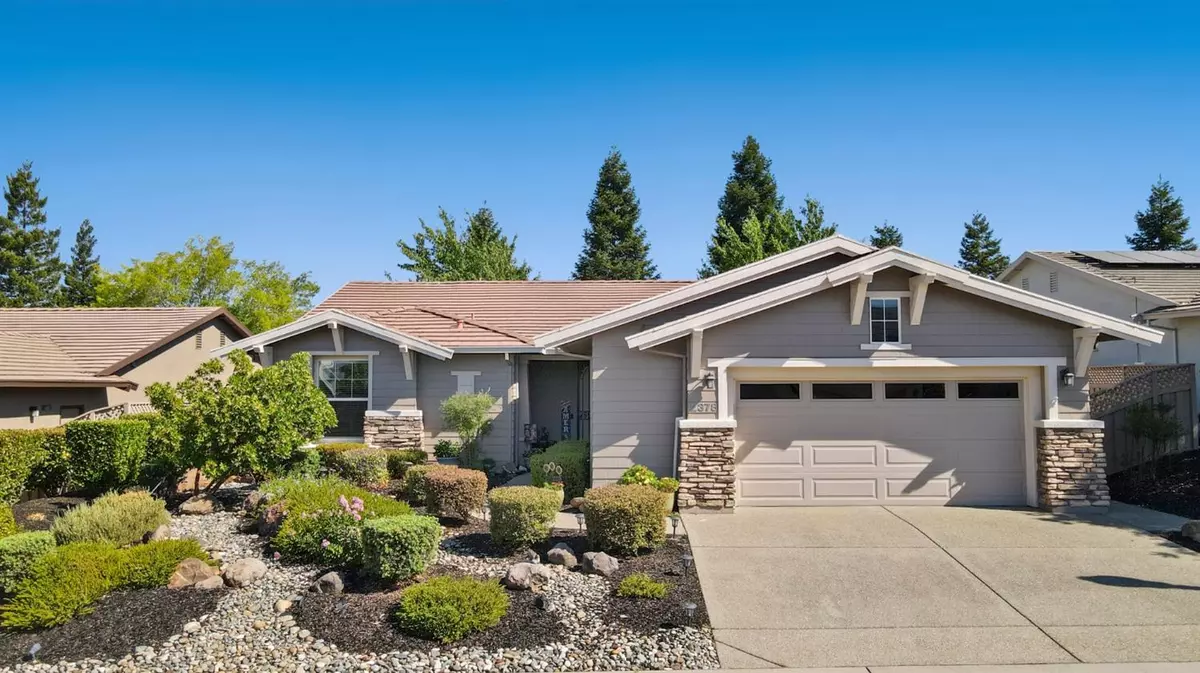$675,000
$684,800
1.4%For more information regarding the value of a property, please contact us for a free consultation.
2 Beds
2 Baths
1,854 SqFt
SOLD DATE : 08/10/2024
Key Details
Sold Price $675,000
Property Type Single Family Home
Sub Type Single Family Residence
Listing Status Sold
Purchase Type For Sale
Square Footage 1,854 sqft
Price per Sqft $364
Subdivision Sun City Lincoln Hills Village 36
MLS Listing ID 224074751
Sold Date 08/10/24
Bedrooms 2
Full Baths 2
HOA Fees $162/mo
HOA Y/N Yes
Originating Board MLS Metrolist
Year Built 2004
Lot Size 8,525 Sqft
Acres 0.1957
Property Description
Enjoy your Life. This is the place! Great Home. Living at it best. Close to everything. Your private Oasis with custom rear yard designed for entertaining or your secured private space - see the Photo with calming water feature. Have Friends for BBQ. Enjoyment. Sort after Del Webb Pulte Plumas Model. A Del Webb Community with all the Options. Club House - Bar/Breakfast/Lunch/Dinner. Pool & Spa. Exercise Area, Game Court, Two Great Golf Courses. Many Community Activities of your Choice. All this in Lincoln California. You get all of this with Low HOA fees of $162/month. Home has the best floor plan - Two Bedroom plus Den/Office, Light & Airy. Open Kitchen designed for entertaining. Private Den or Study, glass French Doors entry with a view to the Yard. Hickory Wood Flooring. Two Car Garage with extra space. This can be Your New Life.
Location
State CA
County Placer
Area 12206
Direction Take the time to visit the Community, have lunch at Meridians Restaurant- Happy Hour 3:00pm to 6:00pm at the Sports Bar, see the Golf courses and what this community offers You. It is the Place to Be.
Rooms
Master Bathroom Shower Stall(s), Double Sinks, Walk-In Closet
Master Bedroom Walk-In Closet
Living Room View
Dining Room Dining Bar, Dining/Living Combo
Kitchen Breakfast Area, Butlers Pantry, Ceramic Counter, Pantry Closet, Island, Synthetic Counter
Interior
Interior Features Storage Area(s)
Heating Central, Gas, Natural Gas
Cooling Central
Flooring Simulated Wood, Tile, See Remarks
Window Features Dual Pane Full,Window Coverings
Appliance Free Standing Gas Range, Dishwasher, Disposal, Microwave, Plumbed For Ice Maker
Laundry Cabinets, Electric, Gas Hook-Up, Inside Area
Exterior
Exterior Feature Covered Courtyard
Garage Attached, Restrictions, Garage Door Opener, Garage Facing Front, Guest Parking Available
Garage Spaces 2.0
Fence Back Yard, Wood, See Remarks
Utilities Available Public, Electric, Underground Utilities, Natural Gas Connected, See Remarks
Amenities Available Barbeque, Playground, Pool, Clubhouse, Rec Room w/Fireplace, Recreation Facilities, Exercise Room, Game Court Exterior, Game Court Interior, Greenbelt, Trails, Gym, Park
Roof Type Tile
Topography Lot Grade Varies
Street Surface Asphalt,Paved
Porch Covered Patio, Uncovered Patio
Private Pool No
Building
Lot Description Auto Sprinkler F&R, Close to Clubhouse, Curb(s)/Gutter(s), Garden, Shape Regular, Street Lights, Landscape Back, Landscape Front, Landscape Misc
Story 1
Foundation Concrete, Slab
Builder Name Pulte Del Webb
Sewer In & Connected, Public Sewer
Water Meter on Site, Public
Architectural Style Ranch
Level or Stories One
Schools
Elementary Schools Western Placer
Middle Schools Western Placer
High Schools Western Placer
School District Placer
Others
Senior Community Yes
Tax ID 333-300-016-000
Special Listing Condition None
Pets Description Yes
Read Less Info
Want to know what your home might be worth? Contact us for a FREE valuation!

Our team is ready to help you sell your home for the highest possible price ASAP

Bought with Coldwell Banker Sun Ridge Real Estate
GET MORE INFORMATION

Realtor® | Lic# 1935217







