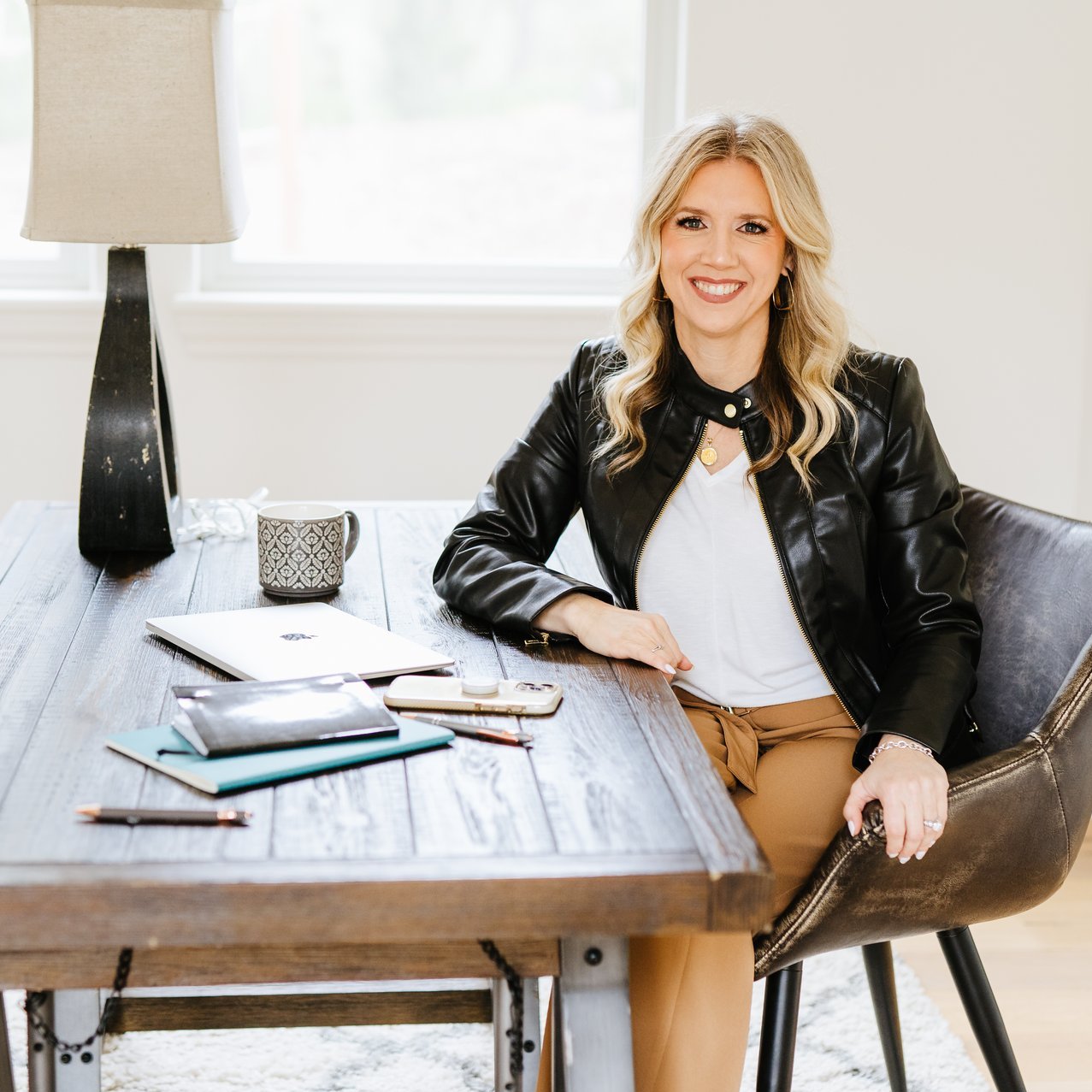$836,500
$825,000
1.4%For more information regarding the value of a property, please contact us for a free consultation.
4 Beds
2 Baths
2,114 SqFt
SOLD DATE : 08/21/2024
Key Details
Sold Price $836,500
Property Type Single Family Home
Sub Type Single Family Residence
Listing Status Sold
Purchase Type For Sale
Square Footage 2,114 sqft
Price per Sqft $395
MLS Listing ID 224041496
Sold Date 08/21/24
Bedrooms 4
Full Baths 2
HOA Y/N No
Year Built 1952
Lot Size 6,368 Sqft
Acres 0.1462
Property Sub-Type Single Family Residence
Source MLS Metrolist
Property Description
*LOCATION* & * UNIQUE OPPORTUNITY* *TWO HOMES/ HUGE LOT* Nestled on an idyllic tree-lined street, step into timeless charm with this 1950s home located in the desirable East Sac neighborhood. Boasting two distinct dwellings split on two parcels (2 APN's for home being sold together 008-03-41-036-0000 and 008-0341-035-0000) (2bed/1bath 1,232 sq ft main house + 2bed/1bath 872 sq ft secondary) that offer spacious basements for extra storage and a convenient two-car garage. This property boasts ample space and versatility. The main home exudes character with its classic architecture and modern upgrades. Hardwood floors, updated kitchen with granite countertops and stainless steel appliances, two cozy bedrooms and a tastefully appointed bathroom, providing the perfect blend of comfort and style. Entertain with ease in the inviting dining room, where elegant French doors seamlessly connect indoor and outdoor living. Step outside to discover a backyard oasis. Back house includes living space, a full kitchen, and laundry. Possible to add an extra ADU to the lot. You will enjoy the amenities nearby such as fine dining, shopping, parks, coffee shops, and recreation areas. Walking distance to Corti Bros, UC Davis Med Center, East Portal Park Trader Joes and more! Charming opportunity awaits
Location
State CA
County Sacramento
Area 10819
Direction From I-80W, exit J street, turn right on 48th
Rooms
Family Room Great Room
Basement Partial
Guest Accommodations Yes
Master Bathroom Tile, Marble, Tub, Tub w/Shower Over
Master Bedroom Walk-In Closet
Living Room Other
Dining Room Formal Room
Kitchen Granite Counter
Interior
Heating Central, Fireplace(s)
Cooling Ceiling Fan(s), Central
Flooring Laminate, Tile, Wood
Fireplaces Number 1
Fireplaces Type Brick
Window Features Dual Pane Partial,Window Coverings,Window Screens
Appliance Gas Plumbed, Disposal, Plumbed For Ice Maker
Laundry Cabinets, Electric, Ground Floor, Hookups Only, Inside Area, Inside Room
Exterior
Parking Features Detached
Garage Spaces 2.0
Fence Back Yard
Utilities Available Cable Available, Public, Electric, TV Antenna, Internet Available, Natural Gas Available, Natural Gas Connected
Roof Type Composition
Porch Front Porch, Covered Patio
Private Pool No
Building
Lot Description Manual Sprinkler F&R, Landscape Front
Story 1
Foundation Slab
Sewer Sewer Connected, Sewer Connected & Paid, Sewer in Street
Water Public
Schools
Elementary Schools Sacramento Unified
Middle Schools Sacramento Unified
High Schools Sacramento Unified
School District Sacramento
Others
Senior Community No
Tax ID 008-0341-036-0000
Special Listing Condition None
Read Less Info
Want to know what your home might be worth? Contact us for a FREE valuation!

Our team is ready to help you sell your home for the highest possible price ASAP

Bought with Non-MLS Office
GET MORE INFORMATION

Realtor® | Lic# 1935217
915 Highland Pointe Drive, #250, Roseville, CA, 95678, USA






