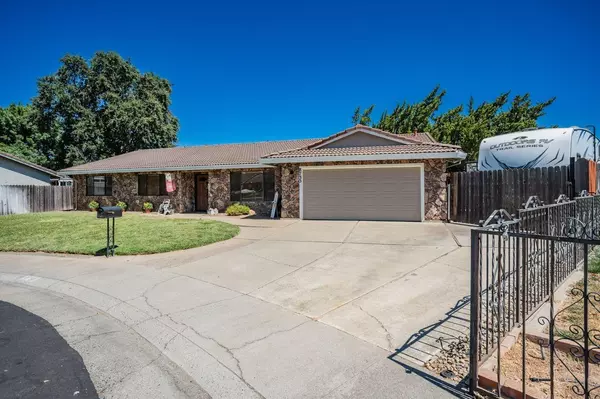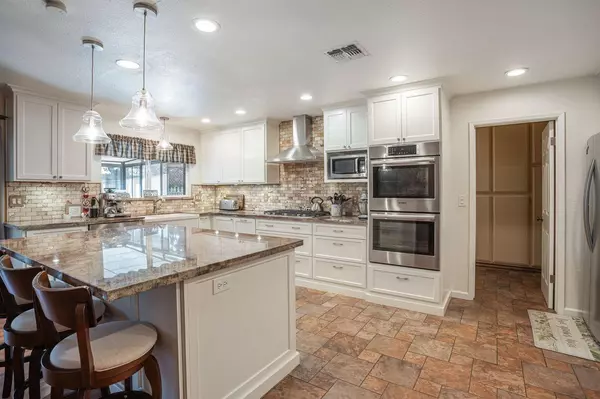$689,990
$689,990
For more information regarding the value of a property, please contact us for a free consultation.
4 Beds
3 Baths
2,108 SqFt
SOLD DATE : 08/27/2024
Key Details
Sold Price $689,990
Property Type Single Family Home
Sub Type Single Family Residence
Listing Status Sold
Purchase Type For Sale
Square Footage 2,108 sqft
Price per Sqft $327
MLS Listing ID 224071268
Sold Date 08/27/24
Bedrooms 4
Full Baths 2
HOA Y/N No
Originating Board MLS Metrolist
Year Built 1980
Lot Size 9,300 Sqft
Acres 0.2135
Property Description
Discover your dream home in this desired East Elk Grove Guttridge Home! This stunning single-story residence offers unparalleled comfort, style and functionality. The heart of the home is a beautifully remodeled gourmet kitchen, featuring sleek countertops, stainless steel appliances, and tons of cabinet space. Ideal for culinary enthusiasts and hosting gatherings, it seamlessly flows into the spacious living and dining areas with an enhanced cozy fireplace. Nestled at the end of a quiet cul-de-sac, privacy and tranquility await in the expansive backyard oasis. Imagine summer days lounging by the sparkling pool with a soothing waterfall feature, surrounded by mature landscaping. A large patio sunroom provides the perfect setting for outdoor dining, relaxation and enjoyment year-round. For the outdoor enthusiast or hobbyist, this property includes gated RV parking with enough space to accommodate a RV or Boat 32 feet front to back, ensuring convenience and security. Located in a community with top-rated schools, parks, and shopping nearby, this home combines luxury with practicality. Easy access to major highways ensures effortless commuting throughout the Sacramento area. Don't miss the opportunity to own this exceptional home!
Location
State CA
County Sacramento
Area 10624
Direction Elk Grove BLVD to Emerald Vista Drive, Right on Armagh, Home is at the back of the court.
Rooms
Master Bathroom Shower Stall(s), Multiple Shower Heads, Walk-In Closet, Window
Master Bedroom Sitting Room, Walk-In Closet
Living Room Great Room
Dining Room Formal Room, Dining Bar, Space in Kitchen
Kitchen Breakfast Area, Pantry Cabinet, Granite Counter, Island
Interior
Heating Central
Cooling Central
Flooring Carpet, Laminate, Tile
Fireplaces Number 1
Fireplaces Type Living Room
Appliance Built-In Gas Oven, Gas Plumbed
Laundry Inside Room
Exterior
Garage Attached, RV Access, RV Storage, Garage Facing Front
Garage Spaces 2.0
Fence Back Yard
Pool Built-In, Dark Bottom
Utilities Available Public
Roof Type Tile
Porch Enclosed Patio
Private Pool Yes
Building
Lot Description Cul-De-Sac, Shape Irregular
Story 1
Foundation Concrete
Sewer In & Connected
Water Meter on Site, Public
Architectural Style Ranch
Schools
Elementary Schools Elk Grove Unified
Middle Schools Elk Grove Unified
High Schools Elk Grove Unified
School District Sacramento
Others
Senior Community No
Tax ID 125-0360-009-0000
Special Listing Condition None
Read Less Info
Want to know what your home might be worth? Contact us for a FREE valuation!

Our team is ready to help you sell your home for the highest possible price ASAP

Bought with California Realty Partners
GET MORE INFORMATION

Realtor® | Lic# 1935217







