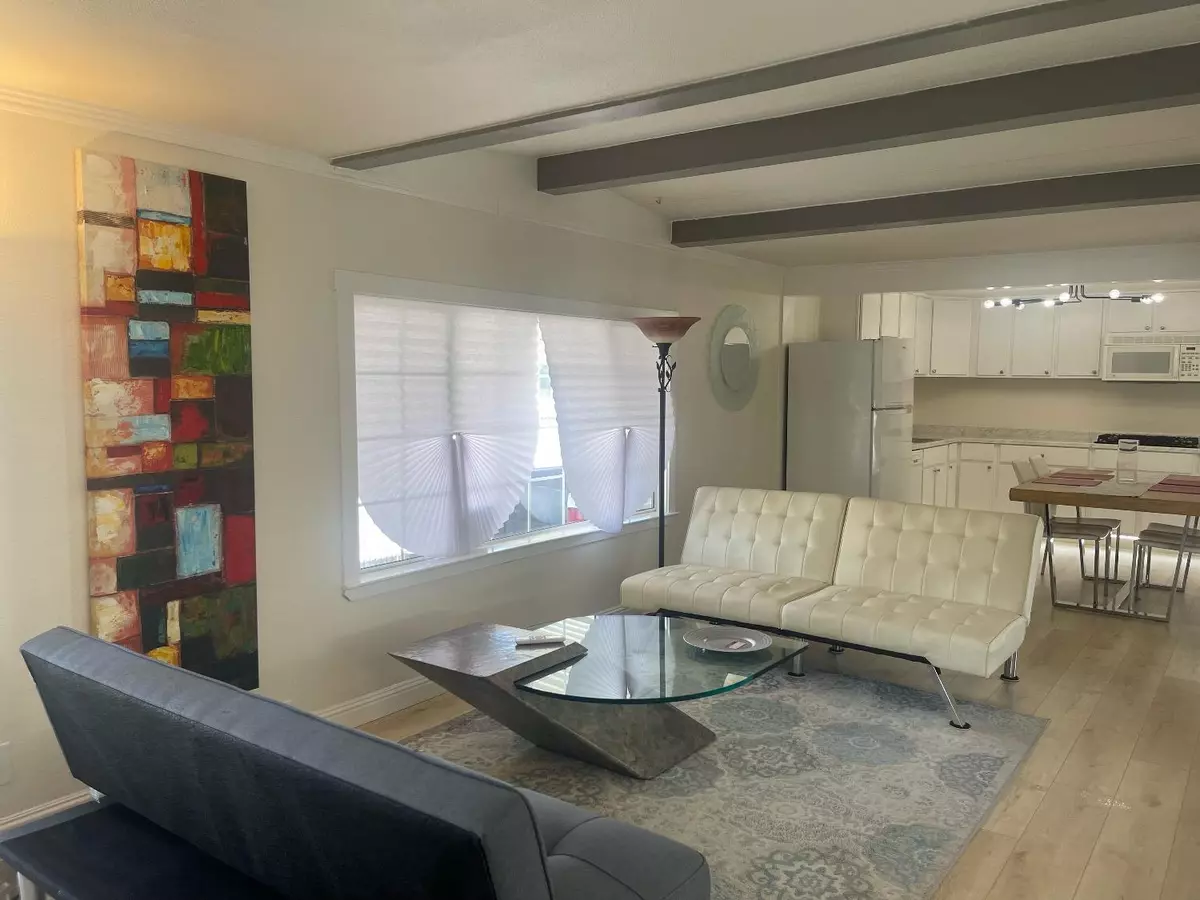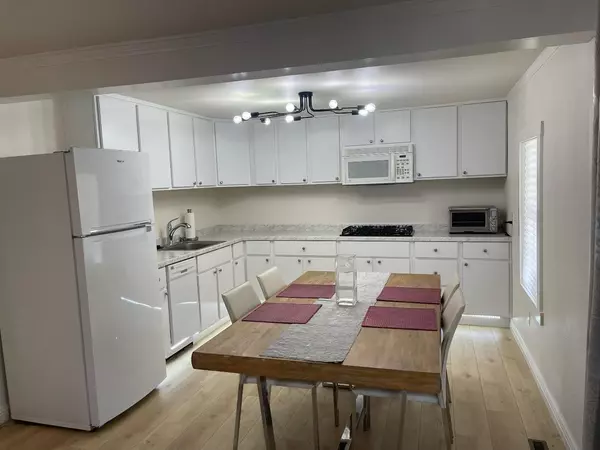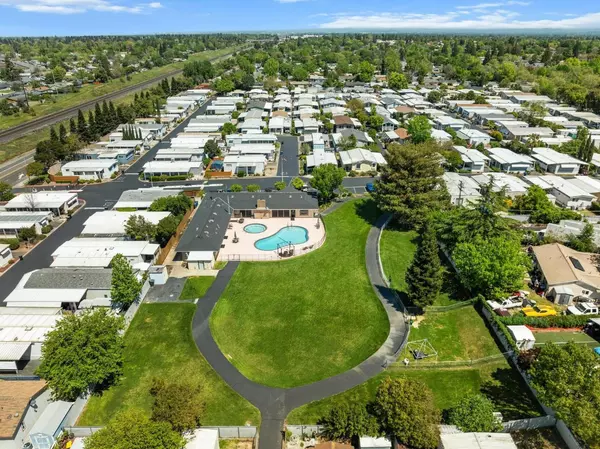$57,500
$59,000
2.5%For more information regarding the value of a property, please contact us for a free consultation.
1 Bed
1 Bath
720 SqFt
SOLD DATE : 08/28/2024
Key Details
Sold Price $57,500
Property Type Manufactured Home
Sub Type Single Wide
Listing Status Sold
Purchase Type For Sale
Square Footage 720 sqft
Price per Sqft $79
MLS Listing ID 224063155
Sold Date 08/28/24
Bedrooms 1
Full Baths 1
HOA Y/N No
Originating Board MLS Metrolist
Land Lease Amount 735.0
Property Description
This spacious 720SF single unit has just finished a major remodel... with ALL NEW flooring, kitchen cabinets, countertops, gas cooktop, dishwasher, disposal, and all light fixtures. With full dual paned windows, this used to be a 2 bedroom (and it could be again), and is currently set up as a gracious great room with a single master bedroom. Adjacent to a giant green belt/lawn (so no neighbors on that side), this home has unlimited hot water via a tankless water heater, central (gas fired) heat and a duct-less A/C for efficient HVAC at low operating cost. At only $95/SF, this is the very best deal on the market today. The park includes a clubhouse, pool, and even a security gate entrance. Any / all interested buyers MUST get approval from the park to live here. They have an easy application process and offer various discounts for seniors, military, etc.
Location
State CA
County Sacramento
Area 10842
Direction From Madison Avenue, turn NORTH onto Roseville Road. Then turn RIGHT on Long Branch Dr in into the Hillsdale Mobile Home park. Enter gate code at Security Gate. Take first RIGHT onto Stagecoach, first left onto Gold Dust. Around the corner this is the first unit AFTER the big park lawn on the right side.
Rooms
Family Room Cathedral/Vaulted, Deck Attached, Open Beam Ceiling
Living Room Cathedral/Vaulted, Deck Attached, Great Room, Open Beam Ceiling
Dining Room Kitchen/Family Combo
Kitchen Pantry Cabinet
Interior
Interior Features Open Beam Ceiling
Heating Gas
Cooling Ductless, Window Unit(s)
Flooring Laminate
Window Features Caulked/Sealed,Dual Pane Full
Appliance Free Standing Refrigerator, Gas Cook Top, Gas Water Heater, Hood Over Range, Dishwasher, Microwave, Disposal, Plumbed For Ice Maker, Tankless Water Heater
Laundry Hookups Only, Inside Room
Exterior
Exterior Feature Carport Awning, Patio Awning, Storage Area, Swimming Pool
Garage Off Street, Covered, Unassigned, Guest Parking Available
Carport Spaces 1
Utilities Available Natural Gas Connected, Cable Connected, Public, Electric, Individual Electric Meter, Individual Gas Meter
View Other
Roof Type Metal
Topography Level
Porch Carpeted, Covered Deck, Railed
Building
Lot Description Backyard, Greenbelt, Other
Foundation PillarPostPier
Sewer Public Sewer
Water Public
Schools
Elementary Schools Twin Rivers Unified
Middle Schools Twin Rivers Unified
High Schools Twin Rivers Unified
School District Sacramento
Others
Senior Community Yes
Restrictions Board Approval,Rental(s),Parking
Special Listing Condition None
Pets Description Yes, Number Limit, Size Limit
Read Less Info
Want to know what your home might be worth? Contact us for a FREE valuation!

Our team is ready to help you sell your home for the highest possible price ASAP

Bought with Porch Light Properties
GET MORE INFORMATION

Realtor® | Lic# 1935217







