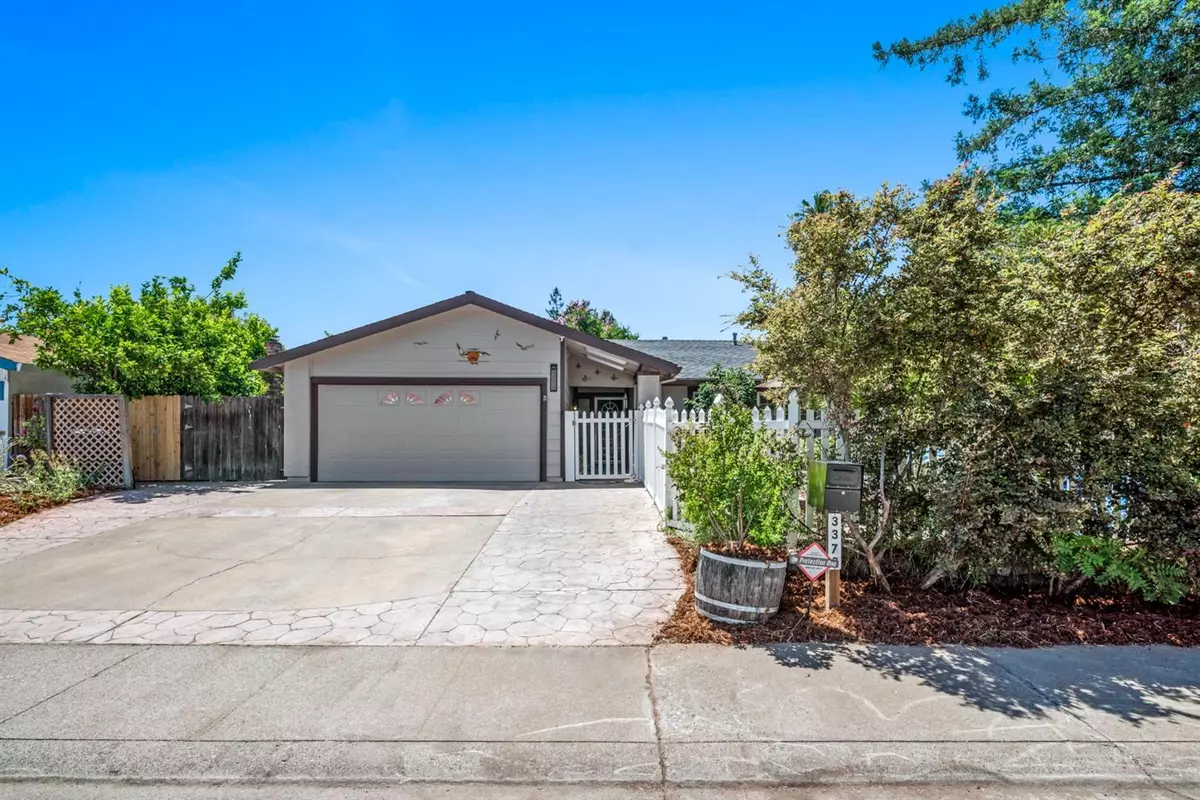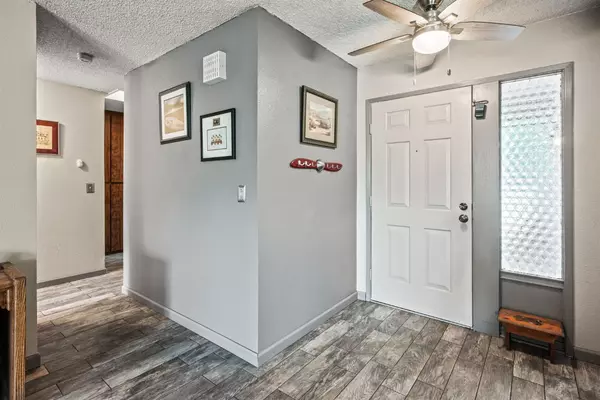$495,000
$469,900
5.3%For more information regarding the value of a property, please contact us for a free consultation.
3 Beds
2 Baths
1,247 SqFt
SOLD DATE : 08/28/2024
Key Details
Sold Price $495,000
Property Type Single Family Home
Sub Type Single Family Residence
Listing Status Sold
Purchase Type For Sale
Square Footage 1,247 sqft
Price per Sqft $396
Subdivision Rosemont Square 07
MLS Listing ID 224047944
Sold Date 08/28/24
Bedrooms 3
Full Baths 2
HOA Y/N No
Originating Board MLS Metrolist
Year Built 1977
Lot Size 6,098 Sqft
Acres 0.14
Property Description
Welcome to 3378 Irish Mist Way, a charming slice of Sacramento nestled in the vibrant community of Rosemont Square. This delightful abode offers a perfect blend of comfort, style, and convenience, making it an ideal place to call home. Step into the inviting front courtyard boasting a soothing water feature the moment you arrive. Walk through the front door into a spacious living area adorned with natural light streaming through large windows, creating a warm and inviting ambiance. The open layout seamlessly connects the living room to the dining area and kitchen, providing the perfect space for entertaining guests or enjoying cozy family dinners. The well-appointed kitchen boasts modern appliances, ample counter space, and plenty of storage, making meal preparation a breeze. Whether you're a culinary enthusiast or just enjoy whipping up a quick meal, this kitchen is sure to inspire your inner chef. The master suite features his & hers closets and an en-suite bathroom for added convenience and privacy. Outside, discover a private backyard oasis, perfect for hosting summer BBQs, gardening, or simply unwinding after a long day. With its lush landscaping and serene ambiance, this outdoor space is sure to become your favorite spot to enjoy California's beautiful weather.
Location
State CA
County Sacramento
Area 10826
Direction Hwy 50 Exit Bradshaw, South on Bradshaw, Rt on Micron, Lt on Mayhew, Rt on Rosemont, Rt on Zorina, Rt on Irish Mist, to PIQ 3rd house on Left
Rooms
Master Bathroom Shower Stall(s), Tile, Window
Master Bedroom Closet, Ground Floor
Living Room Cathedral/Vaulted
Dining Room Space in Kitchen
Kitchen Pantry Closet, Granite Counter
Interior
Interior Features Cathedral Ceiling
Heating Central, Fireplace(s)
Cooling Central
Flooring Carpet, Tile
Fireplaces Number 1
Fireplaces Type Brick, Living Room
Window Features Dual Pane Full
Appliance Built-In Electric Range, Free Standing Refrigerator, Dishwasher, Disposal, Microwave, Plumbed For Ice Maker
Laundry In Garage
Exterior
Exterior Feature Uncovered Courtyard
Garage Converted Garage, Garage Facing Front
Garage Spaces 2.0
Fence Back Yard, Vinyl, Wood, Front Yard
Utilities Available Public, Electric, Internet Available, Natural Gas Connected
Roof Type Composition
Topography Snow Line Below,Level
Street Surface Paved
Porch Awning, Covered Patio
Private Pool No
Building
Lot Description Auto Sprinkler F&R, Garden, Landscape Back, Landscape Front
Story 1
Foundation Concrete, Slab
Sewer In & Connected, Public Sewer
Water Water District, Public
Level or Stories One
Schools
Elementary Schools Sacramento Unified
Middle Schools Sacramento Unified
High Schools Sacramento Unified
School District Sacramento
Others
Senior Community No
Tax ID 068-0392-010-0000
Special Listing Condition None
Read Less Info
Want to know what your home might be worth? Contact us for a FREE valuation!

Our team is ready to help you sell your home for the highest possible price ASAP

Bought with Arlowe Homes
GET MORE INFORMATION

Realtor® | Lic# 1935217







