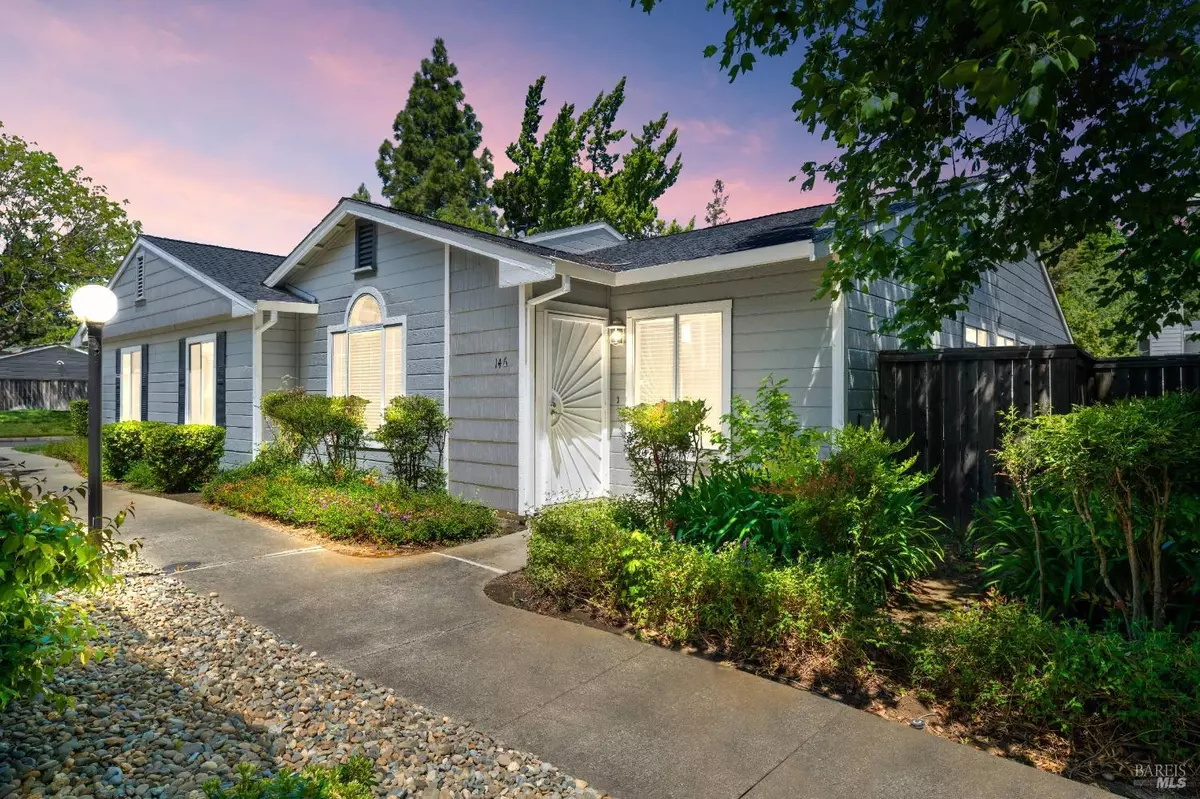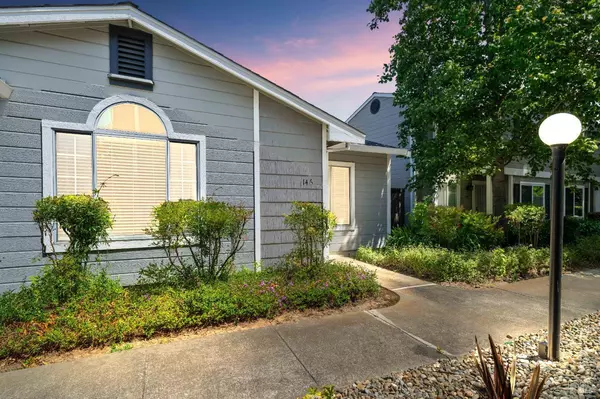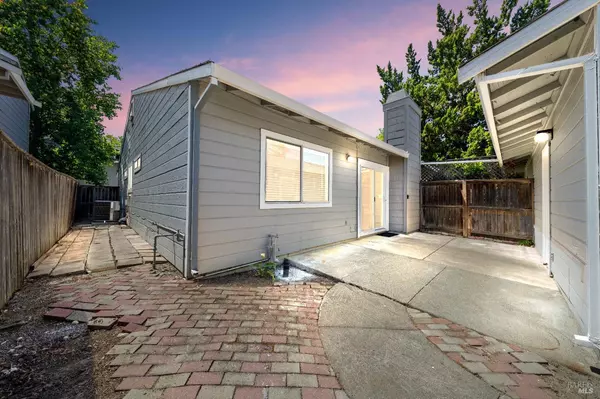$430,000
$450,000
4.4%For more information regarding the value of a property, please contact us for a free consultation.
2 Beds
2 Baths
1,212 SqFt
SOLD DATE : 08/28/2024
Key Details
Sold Price $430,000
Property Type Condo
Sub Type Condominium
Listing Status Sold
Purchase Type For Sale
Square Footage 1,212 sqft
Price per Sqft $354
Subdivision Northampton
MLS Listing ID 324033410
Sold Date 08/28/24
Bedrooms 2
Full Baths 2
HOA Fees $284/mo
HOA Y/N Yes
Originating Board MLS Metrolist
Year Built 1988
Lot Size 2,178 Sqft
Acres 0.05
Property Description
Amazing opportunity to own a single story condo in the Northampton Community in a quiet, hard to find interior location! Offering a large open floorpan with vaulted ceilings, 2 separate living areas, a fireplace and a central kitchen. Both bathrooms were tastefully remodeled in 2023, the HVAC is only a few years old and the interior was freshly painted in April 2024. The home also offers 2 spacious bedrooms, an indoor laundry room, a private low maintenance backyard, 2 car garage and is located just steps away from the pool. The community is close to great schools (Cambridge Elementary is 1 block away), shopping, restaurants, Dutch Bros and public transportation! You will love living here!
Location
State CA
County Solano
Area Vacaville 4
Direction Leisure Town Rd to West on Alamo, just past Dutch Brothers go Left on Nut Tree Road, to first Left into complex. Go around the round about to the address. Guest parking available in multiple locations.
Rooms
Family Room Cathedral/Vaulted
Master Bathroom Tile, Shower Stall(s)
Living Room Cathedral/Vaulted
Dining Room Dining/Living Combo
Kitchen Tile Counter, Kitchen/Family Combo
Interior
Interior Features Open Beam Ceiling, Formal Entry
Heating Fireplace(s), Central
Cooling Central
Flooring Vinyl, Carpet
Fireplaces Number 1
Fireplaces Type Wood Burning, Family Room
Window Features Dual Pane Full
Appliance Microwave, Free Standing Electric Range, Disposal, Dishwasher
Laundry Inside Room
Exterior
Garage Garage Door Opener, Detached
Garage Spaces 2.0
Fence Fenced
Pool Gunite Construction, Common Facility, Built-In
Utilities Available Public
Amenities Available Pool
Roof Type Composition
Topography Level
Street Surface Paved
Porch Uncovered Patio
Total Parking Spaces 2
Private Pool Yes
Building
Lot Description Shape Regular, Private, Low Maintenance
Story 1
Unit Location Lower Level,Ground Floor
Foundation Slab
Sewer In & Connected
Water Public
Architectural Style Cape Cod
Others
HOA Fee Include MaintenanceGrounds, Pool
Senior Community No
Restrictions Signs,Rental(s),Parking,Guests,Exterior Alterations
Tax ID 0094-321-670
Special Listing Condition None
Pets Description Size Limit, Service Animals OK, Number Limit
Read Less Info
Want to know what your home might be worth? Contact us for a FREE valuation!

Our team is ready to help you sell your home for the highest possible price ASAP

Bought with RE/MAX Gold
GET MORE INFORMATION

Realtor® | Lic# 1935217







