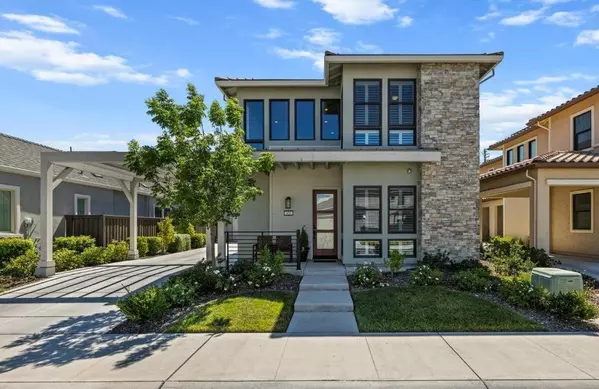$1,445,000
$1,499,000
3.6%For more information regarding the value of a property, please contact us for a free consultation.
4 Beds
3 Baths
2,515 SqFt
SOLD DATE : 09/01/2024
Key Details
Sold Price $1,445,000
Property Type Single Family Home
Sub Type Single Family Residence
Listing Status Sold
Purchase Type For Sale
Square Footage 2,515 sqft
Price per Sqft $574
Subdivision Sutter Park
MLS Listing ID 224071687
Sold Date 09/01/24
Bedrooms 4
Full Baths 3
HOA Fees $187/mo
HOA Y/N Yes
Originating Board MLS Metrolist
Year Built 2021
Lot Size 5,001 Sqft
Acres 0.1148
Property Description
Architectural Elegance in exclusive Sutter Park! Established East Sacramento charm meets the comfort & performance of quality, newly built, homes close to top tier schools, upscale boutiques, farm-to-fork restaurants, & vibrant cultural attractions. Modern 4bd,3ba home full of upgrades. Real wood custom shutters, expansive windows throughout let in immense natural light. Open, spacious plan w/ 2 separate living areas. Convenient bedrm + bath downstairs! Contemporary kitchen, functional eat-in island, fully equipped with Subzero Wolf Pro, top of the line Energy Star Rated appliances: 36" 6 burner gas range, chimney exhaust hood, built in micro/oven combo. Practical loft space upstairs + 3 addl bedrms. Master Bdrm is a sanctuary retreat 20' wide, luxurious master bath, wall to wall separate vanities, spa style soaking tub, walk-in shower. Custom walk-in master closet w/shelving. Lower electric bills, fully owned 10 Panel Photovoltaic Solar System. 2Car Garage equipped w/stylish high gloss storage cabinets, work counter + EV car charger. Extra long drive way allows for addl parking. Enjoy a fully landscaped backyard w/ substantial covered living space. Beautiful neighborhood park two doors down, playground & picturesque rose gardens to walk through. This is it, don't miss it!
Location
State CA
County Sacramento
Area 10819
Direction East on H St, North on 51st which turns into Sutter Park Way. Right on Old Burns Way to property on the right.
Rooms
Master Bathroom Shower Stall(s), Double Sinks, Soaking Tub, Low-Flow Shower(s), Low-Flow Toilet(s), Tile, Quartz, Window
Master Bedroom 20x13 Closet, Walk-In Closet
Bedroom 2 11x10
Bedroom 3 12x10
Bedroom 4 12x10
Living Room 20x17 Other
Dining Room 12x15 Dining/Living Combo
Kitchen 13x10 Pantry Closet, Quartz Counter, Island, Island w/Sink
Interior
Interior Features Cathedral Ceiling, Storage Area(s)
Heating Central
Cooling Ceiling Fan(s), Central, MultiZone
Flooring Carpet, Tile, Wood
Fireplaces Number 1
Fireplaces Type Insert, Living Room, Gas Log, Gas Piped
Window Features Dual Pane Full,Weather Stripped,Low E Glass Full,Window Coverings,Window Screens
Appliance Built-In Gas Oven, Gas Plumbed, Built-In Gas Range, Built-In Refrigerator, Hood Over Range, Ice Maker, Dishwasher, Disposal, Microwave, Double Oven, Plumbed For Ice Maker, Self/Cont Clean Oven, ENERGY STAR Qualified Appliances
Laundry Cabinets, Dryer Included, Gas Hook-Up, Upper Floor, Washer Included
Exterior
Garage EV Charging, Garage Door Opener, Garage Facing Front, Guest Parking Available
Garage Spaces 2.0
Fence Back Yard, Fenced, Wood
Utilities Available Cable Connected, Public, Solar, Electric, Underground Utilities, Internet Available, Natural Gas Connected
Amenities Available Playground, Park
Roof Type Tile
Topography Level
Street Surface Paved
Porch Front Porch, Back Porch, Covered Deck, Covered Patio
Private Pool No
Building
Lot Description Auto Sprinkler Front, Manual Sprinkler Rear, Grass Artificial, Landscape Back, Landscape Front, Low Maintenance
Story 2
Foundation Concrete, Slab
Builder Name Tim Lewis Homes
Sewer In & Connected, Public Sewer
Water Public
Architectural Style Contemporary
Level or Stories Two
Schools
Elementary Schools San Juan Unified
Middle Schools Sacramento Unified
High Schools Sacramento Unified
School District Sacramento
Others
Senior Community No
Restrictions Exterior Alterations
Tax ID 004-0360-031-0000
Special Listing Condition None
Pets Description Yes
Read Less Info
Want to know what your home might be worth? Contact us for a FREE valuation!

Our team is ready to help you sell your home for the highest possible price ASAP

Bought with Realty One Group Complete
GET MORE INFORMATION

Realtor® | Lic# 1935217







