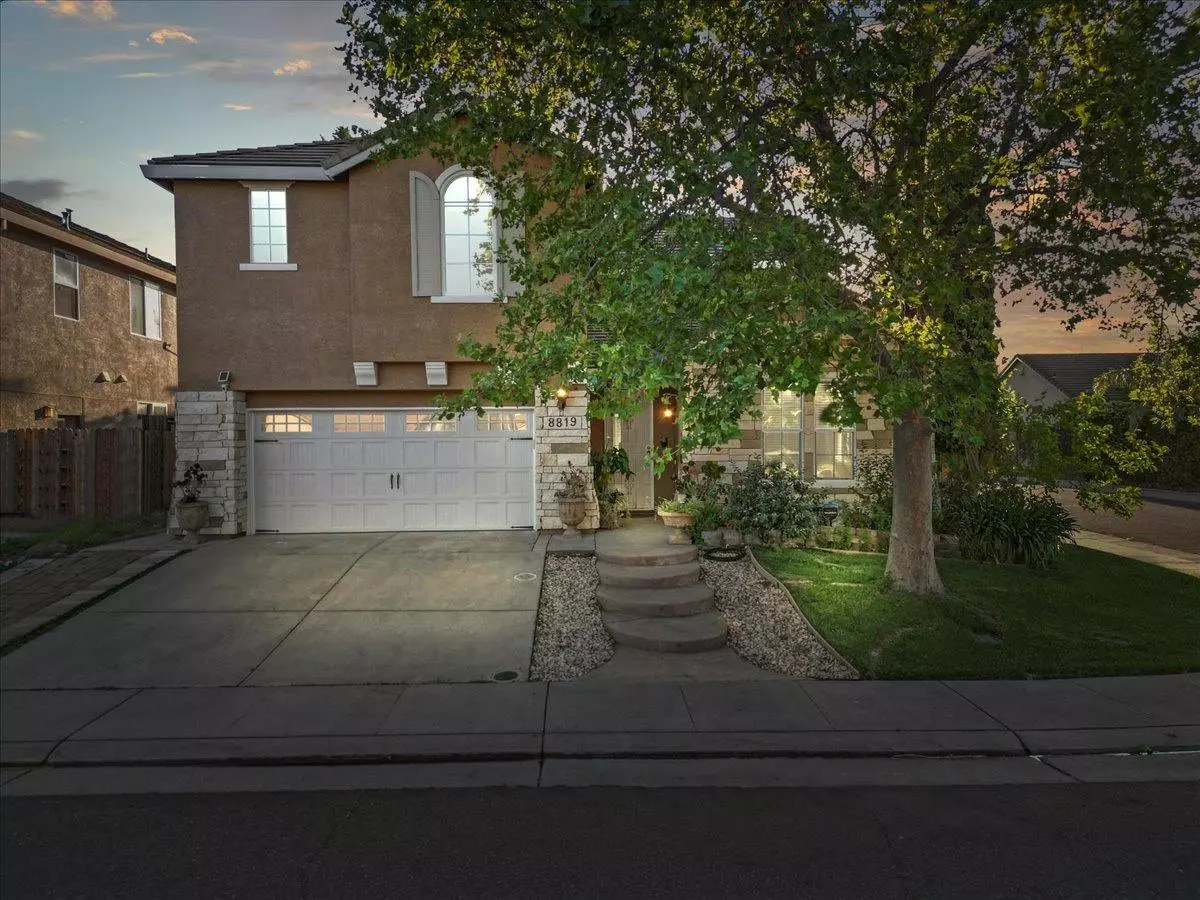$715,000
$699,999
2.1%For more information regarding the value of a property, please contact us for a free consultation.
4 Beds
3 Baths
2,995 SqFt
SOLD DATE : 09/03/2024
Key Details
Sold Price $715,000
Property Type Single Family Home
Sub Type Single Family Residence
Listing Status Sold
Purchase Type For Sale
Square Footage 2,995 sqft
Price per Sqft $238
MLS Listing ID 224053254
Sold Date 09/03/24
Bedrooms 4
Full Baths 3
HOA Y/N No
Originating Board MLS Metrolist
Year Built 2003
Lot Size 6,216 Sqft
Acres 0.1427
Property Description
Welcome to your dream home! Nestled in the heart of Sacramento, this stunning 4-bedroom, 3-bathroom gem offers 2,995 square feet of beautifully remodeled living space. Situated on a prime corner lot, this property boasts an array of modern upgrades and unbeatable amenities! Key Features: Fully Remodeled Interior: Enjoy the fresh, contemporary feel throughout, with sleek finishes and high-quality materials! Spacious Game Room: Perfect for entertaining or relaxing, this versatile space can be tailored to your needs! Convenient Downstairs Bedroom & Bathroom: Ideal for guests or multi-generational living, providing privacy and accessibility! Outdoor Oasis: Dive into the built-in pool, unwind in the hot tub, and enjoy the ample outdoor space for gatherings and relaxation! Prime Location: Close to parks, top-rated schools, and shopping centers, offering convenience and a vibrant community! Corner Lot with Extra Parking: Benefit from the additional parking space and privacy that comes with this prime corner location! Don't miss out on this incredible opportunity to own a fully remodeled home in one of Sacramento's most desirable neighborhood!
Location
State CA
County Sacramento
Area 10828
Direction From Hwy 99, East on Calvine, Left on Hardester, Right on Jansen, Right on to Ardith Dr.
Rooms
Master Bathroom Shower Stall(s), Double Sinks, Soaking Tub, Window
Master Bedroom Walk-In Closet
Living Room Great Room
Dining Room Breakfast Nook, Space in Kitchen, Formal Area
Kitchen Breakfast Area, Kitchen/Family Combo
Interior
Interior Features Formal Entry
Heating Central
Cooling Ceiling Fan(s), Central
Flooring Carpet, Tile, Wood
Fireplaces Number 1
Fireplaces Type Family Room, Gas Log
Appliance Free Standing Gas Oven, Free Standing Refrigerator, Dishwasher, Disposal, Microwave
Laundry Gas Hook-Up, Inside Room
Exterior
Exterior Feature Entry Gate
Garage RV Possible, Garage Door Opener
Garage Spaces 2.0
Fence Back Yard
Pool Built-In, Pool/Spa Combo, Salt Water, Lap
Utilities Available Public
Roof Type Tile
Topography Level,Trees Few
Private Pool Yes
Building
Lot Description Auto Sprinkler Front, Curb(s)
Story 2
Foundation Concrete, Slab
Sewer Sewer Connected, In & Connected, Public Sewer
Water Water District, Public
Architectural Style A-Frame
Level or Stories Two
Schools
Elementary Schools Elk Grove Unified
Middle Schools Elk Grove Unified
High Schools Elk Grove Unified
School District Sacramento
Others
Senior Community No
Tax ID 115-1730-041-0000
Special Listing Condition None
Pets Description Yes
Read Less Info
Want to know what your home might be worth? Contact us for a FREE valuation!

Our team is ready to help you sell your home for the highest possible price ASAP

Bought with Non-MLS Office
GET MORE INFORMATION

Realtor® | Lic# 1935217







