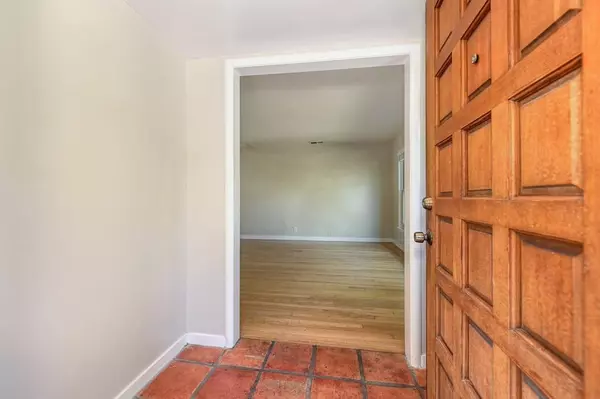$600,000
$575,000
4.3%For more information regarding the value of a property, please contact us for a free consultation.
3 Beds
3 Baths
1,582 SqFt
SOLD DATE : 09/03/2024
Key Details
Sold Price $600,000
Property Type Single Family Home
Sub Type Single Family Residence
Listing Status Sold
Purchase Type For Sale
Square Footage 1,582 sqft
Price per Sqft $379
Subdivision Merkley Tr.
MLS Listing ID 224059010
Sold Date 09/03/24
Bedrooms 3
Full Baths 2
HOA Y/N No
Originating Board MLS Metrolist
Year Built 1948
Lot Size 5,876 Sqft
Acres 0.1349
Property Description
This charming Land Park home features 3 beds, 2.5 baths, 2 car garage and 1,582 sq ft of living space. Enjoy a cozy living room with a fireplace, large picture window and beautiful shade trees. Comfortable with central Heat and Air and dual pane windows throughout is what you'll be in your new home. Primary Suite offers private access to the walk out covered deck. Located in the enrollment boundary for Crocker/Riverside Elementary, California Middle, and C.K. McClatchy High School. Easy access to Sunday Farmers Market, Public Transportation and Shopping. Roof 2007 (40yr roof) HVAC 2011 Water Heater 2024, Clear Pest 2024.
Location
State CA
County Sacramento
Area 10818
Direction Hwy 50 West to 10 St exit, Left on 11th St/Riverside Blvd to Rt on Fremont Way, to left on Muir Way to Rt on Fremont Way to Rt on San Luis Ct, subject property on the Rt.
Rooms
Master Bathroom Tub w/Shower Over
Master Bedroom Outside Access, Sitting Area
Living Room Other
Dining Room Dining Bar, Dining/Living Combo
Kitchen Granite Counter
Interior
Interior Features Skylight Tube
Heating Central, Fireplace(s), Gas
Cooling Ceiling Fan(s), Central
Flooring Carpet, Tile, Wood
Fireplaces Number 1
Fireplaces Type Brick, Living Room, Wood Burning
Equipment MultiPhone Lines
Appliance Free Standing Gas Range, Gas Water Heater, Hood Over Range, Dishwasher, Insulated Water Heater, Disposal, Microwave
Laundry Dryer Included, Electric, Washer Included, In Kitchen
Exterior
Garage Garage Door Opener, Garage Facing Front, Guest Parking Available
Garage Spaces 2.0
Fence Back Yard, Fenced, Wood
Utilities Available Cable Available, Dish Antenna, Public, Electric, Internet Available, Natural Gas Connected
Roof Type Composition
Topography Trees Few
Porch Front Porch, Back Porch
Private Pool No
Building
Lot Description Auto Sprinkler F&R, Court, Shape Regular, Street Lights
Story 1
Foundation Raised, Slab
Sewer In & Connected, Public Sewer
Water Water District, Public
Schools
Elementary Schools Sacramento Unified
Middle Schools Sacramento Unified
High Schools Sacramento Unified
School District Sacramento
Others
Senior Community No
Tax ID 009-0352-038-0000
Special Listing Condition None
Read Less Info
Want to know what your home might be worth? Contact us for a FREE valuation!

Our team is ready to help you sell your home for the highest possible price ASAP

Bought with Dunnigan, REALTORS
GET MORE INFORMATION

Realtor® | Lic# 1935217







