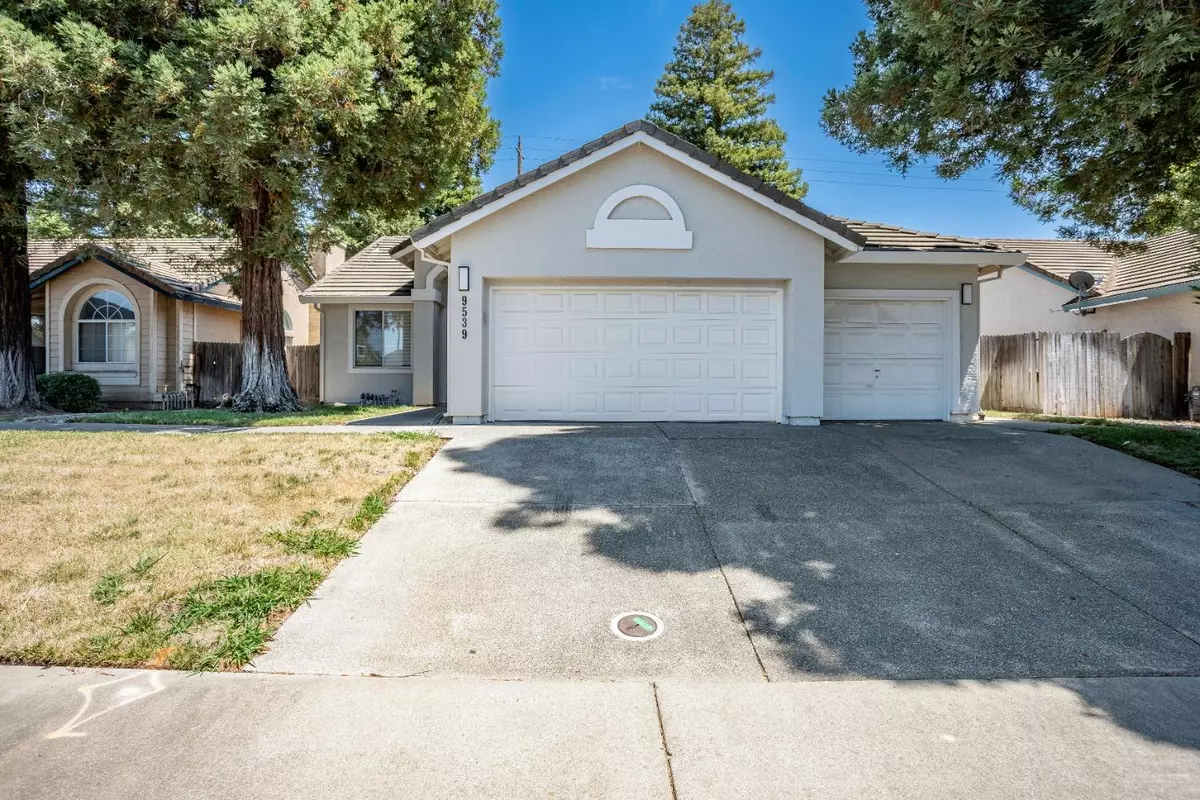$542,000
$525,000
3.2%For more information regarding the value of a property, please contact us for a free consultation.
3 Beds
2 Baths
1,300 SqFt
SOLD DATE : 09/05/2024
Key Details
Sold Price $542,000
Property Type Single Family Home
Sub Type Single Family Residence
Listing Status Sold
Purchase Type For Sale
Square Footage 1,300 sqft
Price per Sqft $416
Subdivision Elliott Ranch East
MLS Listing ID 224082143
Sold Date 09/05/24
Bedrooms 3
Full Baths 2
HOA Y/N No
Originating Board MLS Metrolist
Year Built 1992
Lot Size 6,338 Sqft
Acres 0.1455
Property Description
9539 Castleshore Way is waiting for its next loving owner! This ADORABLE 3-bedroom, 2-bathroom, 1,300 sq. ft. SINGLE-STORY home offers easy living with an inviting floorplan. Fall in love with the VAULTED CEILINGS, creating a bright and open feel throughout. Cozy up by the FIREPLACES in both the living room and the primary bedroom. Enjoy the STAINLESS STEEL APPLIANCES in the upgraded, SPACIOUS KITCHEN that opens up to two dining areas, perfect for family gatherings or entertaining friends. Appreciate the INDOOR LAUNDRY and the 3- CAR GARAGE. Step outside to your LOW-MAINTENANCE backyard, complete with a pond and soothing waterfall, perfect for relaxing after a long day. This neighborhood is directly across the street from the prestigious Valley Hi Country Club. Conveniently located close to public transportation along with I-5 for EASY COMMUTING and near the Raley's Center for all your shopping needs. Whether you're a first-time homebuyer, downsizer, or investor, this property has something for everyone. Welcome home to Elliott Ranch East!
Location
State CA
County Sacramento
Area 10758
Direction Laguna Blvd to Franklin to Castleview to Castleshore
Rooms
Master Bathroom Shower Stall(s), Double Sinks
Living Room Other
Dining Room Space in Kitchen, Formal Area
Kitchen Granite Counter
Interior
Heating Central, Fireplace(s)
Cooling Ceiling Fan(s), Central
Flooring Carpet, Laminate, Wood
Fireplaces Number 2
Fireplaces Type Living Room, Master Bedroom
Laundry Dryer Included, Washer Included, Inside Room
Exterior
Garage Attached
Garage Spaces 3.0
Utilities Available Other
Roof Type Tile
Private Pool No
Building
Lot Description Auto Sprinkler Front, Curb(s)/Gutter(s), Street Lights
Story 1
Foundation Slab
Sewer In & Connected, Public Sewer
Water Public
Schools
Elementary Schools Elk Grove Unified
Middle Schools Elk Grove Unified
High Schools Elk Grove Unified
School District Sacramento
Others
Senior Community No
Tax ID 119-1130-003-0000
Special Listing Condition None
Read Less Info
Want to know what your home might be worth? Contact us for a FREE valuation!

Our team is ready to help you sell your home for the highest possible price ASAP

Bought with Salimi Investments
GET MORE INFORMATION

Realtor® | Lic# 1935217







