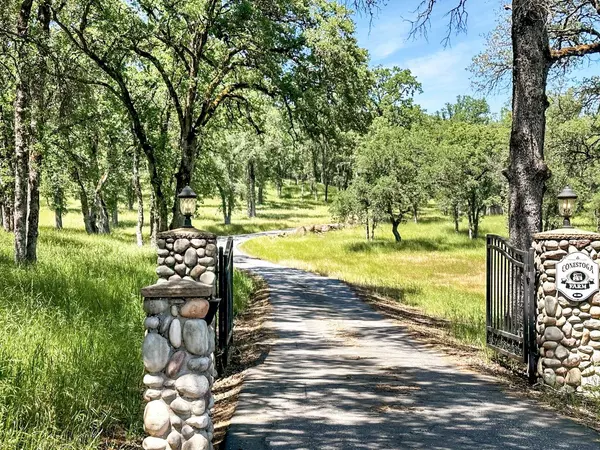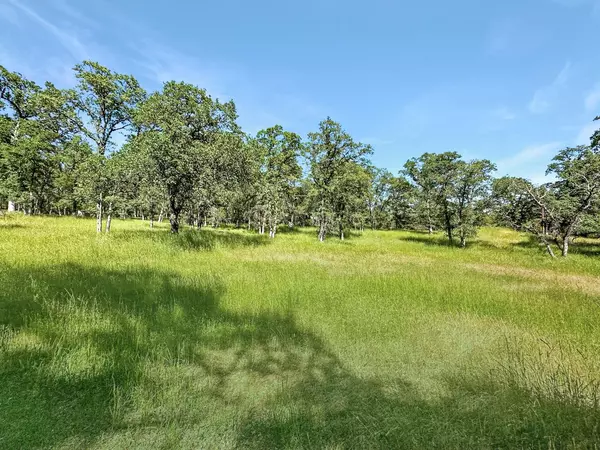$954,000
$966,000
1.2%For more information regarding the value of a property, please contact us for a free consultation.
3 Beds
3 Baths
2,362 SqFt
SOLD DATE : 09/06/2024
Key Details
Sold Price $954,000
Property Type Single Family Home
Sub Type Single Family Residence
Listing Status Sold
Purchase Type For Sale
Square Footage 2,362 sqft
Price per Sqft $403
Subdivision Golden Oaks
MLS Listing ID 224044036
Sold Date 09/06/24
Bedrooms 3
Full Baths 2
HOA Fees $58/ann
HOA Y/N Yes
Originating Board MLS Metrolist
Year Built 2006
Lot Size 20.120 Acres
Acres 20.12
Property Description
Welcome to your own piece of paradise nestled on 20 sprawling acres of rolling countryside! This stunning property boasts a magnificent two-story contemporary farm home, perfectly blending modern luxury with country charm. With 3 bedrooms plus an office, with a detached finished office on the property as well, with AC and internet. There's ample space for both relaxation and productivity. Step inside to discover an inviting open floor plan, adorned with tasteful finishes and flooded with natural light. The spacious living area seamlessly transitions into a gourmet kitchen. Whether you're hosting a formal dinner party or a casual gathering, the expansive wrap-around decks offer views of the surrounding landscape, creating an idyllic setting for entertaining guests or simply unwinding with loved ones. The property features a sprawling fenced garden area, animal lovers will delight in the barn and ample pasture space, ideal for housing livestock, or cherished pets. Space for your outdoor equipment or recreational vehicles with covered parking offering ample room for storage and protection from the elements. 5000 gallon in ground water tank gravity fed hydrant. Whether you're seeking solace in nature or yearning for a serene retreat to call home, this property offers it all
Location
State CA
County Nevada
Area 13111
Direction Hwy 49, L on Brewer Rd, R on Conestoga, don't go across the creek, stay on pavement. Home located on left
Rooms
Master Bathroom Shower Stall(s), Double Sinks, Jetted Tub, Window
Master Bedroom Walk-In Closet
Living Room Deck Attached
Dining Room Dining/Family Combo
Kitchen Pantry Closet, Granite Counter, Island w/Sink
Interior
Interior Features Wet Bar
Heating Propane, Central, MultiUnits
Cooling Ceiling Fan(s), Central, MultiZone
Flooring Carpet, Tile, Wood
Fireplaces Number 1
Fireplaces Type Living Room
Window Features Dual Pane Full
Appliance Gas Cook Top, Gas Water Heater, Dishwasher, Double Oven
Laundry Cabinets, Sink, Inside Room
Exterior
Exterior Feature Entry Gate
Garage RV Access, Detached, RV Storage, Garage Facing Side
Garage Spaces 2.0
Fence Partial
Utilities Available Propane Tank Leased
Amenities Available None
View Pasture, Hills
Roof Type Composition
Topography Rolling,Snow Line Below,Level,Lot Grade Varies,Trees Many
Street Surface Paved
Porch Back Porch, Covered Deck, Uncovered Patio
Private Pool No
Building
Lot Description Dead End, Shape Regular
Story 2
Foundation Raised
Sewer Septic System
Water Well
Architectural Style Contemporary, Farmhouse
Schools
Elementary Schools Pleasant Ridge
Middle Schools Pleasant Ridge
High Schools Nevada Joint Union
School District Nevada
Others
Senior Community No
Tax ID 056-450-006-000
Special Listing Condition None
Read Less Info
Want to know what your home might be worth? Contact us for a FREE valuation!

Our team is ready to help you sell your home for the highest possible price ASAP

Bought with RE/MAX Gold
GET MORE INFORMATION

Realtor® | Lic# 1935217







