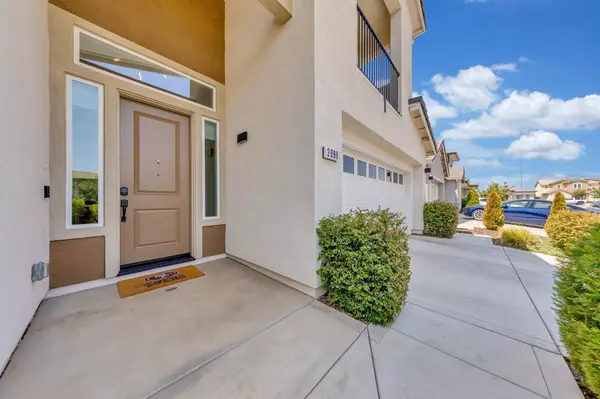$715,000
$700,000
2.1%For more information regarding the value of a property, please contact us for a free consultation.
4 Beds
4 Baths
2,757 SqFt
SOLD DATE : 09/09/2024
Key Details
Sold Price $715,000
Property Type Single Family Home
Sub Type Single Family Residence
Listing Status Sold
Purchase Type For Sale
Square Footage 2,757 sqft
Price per Sqft $259
MLS Listing ID 224086368
Sold Date 09/09/24
Bedrooms 4
Full Baths 3
HOA Y/N No
Originating Board MLS Metrolist
Year Built 2020
Lot Size 5,776 Sqft
Acres 0.1326
Property Description
Why bother buying new construction when you can purchase a home that's just a few years old and already boasts a beautifully landscaped backyard? This residence offers new construction benefits while saving you time and money on outdoor improvements. Upon entering, you'll be captivated by the open floor plan and ample entertaining space. The kitchen is a chef's dream, featuring elegant quartz countertops, a large island perfect for meal prep and gatherings, soft-close cabinets, and a spacious walk-in pantry for all your storage needs. The home also features a versatile downstairs ensuite bedroom, ideal for use as a guest suite, yoga studio, home office, home gym, or any other purpose that suits your needs. One of the standout features is the plush upgraded carpet, adding a luxurious touch and making every step throughout the home exceptionally pleasant. Additional highlights include a spacious master suite with a generous walk-in closet and a relaxing soaking tub, a 3-car garage, dual climate control, a water softener with reverse osmosis water filter, owned solar panels, and with the right offer an assumable 2.6% mortgage! Come and see why this home on Audris Way in Cresleigh Ranch is the perfect blend of modern comfort and thoughtful upgrades.
Location
State CA
County Sacramento
Area 10742
Direction douglas road to rancho cordova pkwy to cobble brook to audris
Rooms
Master Bathroom Closet, Shower Stall(s), Double Sinks, Soaking Tub, Walk-In Closet
Living Room Great Room
Dining Room Other
Kitchen Quartz Counter, Island w/Sink
Interior
Heating Central
Cooling Central
Flooring Carpet, Tile, Vinyl
Equipment Water Filter System
Laundry Inside Area
Exterior
Garage Attached
Garage Spaces 3.0
Utilities Available Public, Electric, Internet Available
Roof Type Tile
Private Pool No
Building
Lot Description Low Maintenance
Story 2
Foundation Concrete, Slab
Sewer Public Sewer
Water Public
Schools
Elementary Schools Elk Grove Unified
Middle Schools Elk Grove Unified
High Schools Elk Grove Unified
School District Sacramento
Others
Senior Community No
Tax ID 067-1170-050-0000
Special Listing Condition None
Read Less Info
Want to know what your home might be worth? Contact us for a FREE valuation!

Our team is ready to help you sell your home for the highest possible price ASAP

Bought with Coldwell Banker Realty
GET MORE INFORMATION

Realtor® | Lic# 1935217







