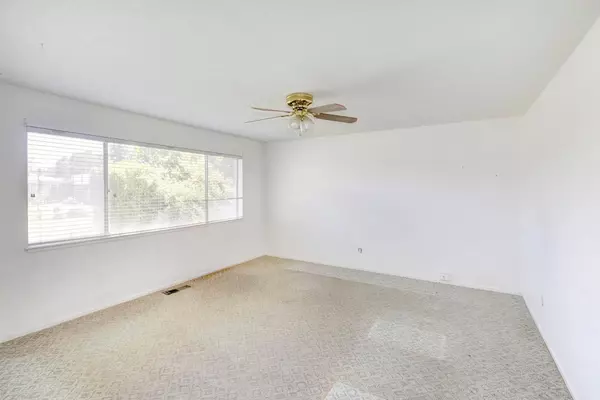$555,000
$575,000
3.5%For more information regarding the value of a property, please contact us for a free consultation.
3 Beds
2 Baths
2,000 SqFt
SOLD DATE : 09/13/2024
Key Details
Sold Price $555,000
Property Type Single Family Home
Sub Type Single Family Residence
Listing Status Sold
Purchase Type For Sale
Square Footage 2,000 sqft
Price per Sqft $277
Subdivision South Land Park Hill - 11
MLS Listing ID 224072304
Sold Date 09/13/24
Bedrooms 3
Full Baths 2
HOA Y/N No
Originating Board MLS Metrolist
Year Built 1965
Lot Size 7,841 Sqft
Acres 0.18
Property Description
Discover the potential of this charming brick 3-bedroom, primary bedroom downstairs 2-bathroom home in one of Sacramento's most desirable neighborhoods. Spanning 2,000 sq. ft, this property offers ample space for creativity and customization. Nestled within a serene community, this home is within walking distance of various shopping and dining conveniences. Built in 1965, it holds the classic architectural charm and awaits your personal touch to restore its full glory. This home is perfect for those looking to invest in a project or for contractors seeking a rewarding renovation opportunity. With the proper updates, this home can become a true gem. Beautiful Backyard with a stunning outdoor area with a built-in pool, ideal for relaxing and enjoying the California sunshine.
Location
State CA
County Sacramento
Area 10831
Direction Essy access from Hwy 5 or 99. South Land Park Drive or 13 Street.
Rooms
Master Bathroom Shower Stall(s), Tile, Window
Master Bedroom Closet, Ground Floor
Living Room Other
Dining Room Dining/Family Combo, Space in Kitchen, Formal Area
Kitchen Breakfast Area, Tile Counter
Interior
Heating Central, Fireplace(s)
Cooling Central
Flooring Laminate, Linoleum
Fireplaces Number 1
Fireplaces Type Family Room, Wood Burning
Appliance Built-In Electric Oven, Gas Cook Top, Gas Water Heater, Hood Over Range, Dishwasher, Disposal
Laundry Washer/Dryer Stacked Included, In Garage
Exterior
Garage Garage Door Opener, Garage Facing Front, Guest Parking Available
Garage Spaces 2.0
Fence Back Yard, Wood
Pool Built-In, Pool Sweep, Fenced
Utilities Available Public, Electric, Natural Gas Connected
Roof Type Composition
Topography Level
Street Surface Asphalt,Paved
Porch Covered Patio
Private Pool Yes
Building
Lot Description Auto Sprinkler Front, Auto Sprinkler Rear
Story 2
Foundation Raised
Sewer In & Connected
Water Water District, Public
Architectural Style Ranch
Level or Stories Two
Schools
Elementary Schools Sacramento Unified
Middle Schools Sacramento Unified
High Schools Sacramento Unified
School District Sacramento
Others
Senior Community No
Tax ID 029-0421-008-0000
Special Listing Condition None
Read Less Info
Want to know what your home might be worth? Contact us for a FREE valuation!

Our team is ready to help you sell your home for the highest possible price ASAP

Bought with Keller Williams Realty
GET MORE INFORMATION

Realtor® | Lic# 1935217







