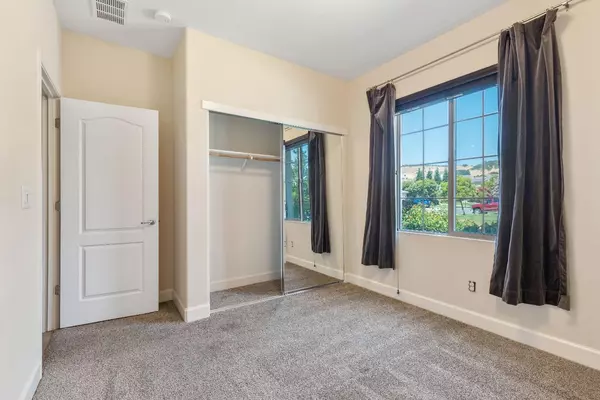$738,000
$765,000
3.5%For more information regarding the value of a property, please contact us for a free consultation.
4 Beds
3 Baths
2,384 SqFt
SOLD DATE : 09/17/2024
Key Details
Sold Price $738,000
Property Type Single Family Home
Sub Type Single Family Residence
Listing Status Sold
Purchase Type For Sale
Square Footage 2,384 sqft
Price per Sqft $309
MLS Listing ID 224076467
Sold Date 09/17/24
Bedrooms 4
Full Baths 2
HOA Fees $139/mo
HOA Y/N Yes
Originating Board MLS Metrolist
Year Built 2013
Lot Size 6,970 Sqft
Acres 0.16
Property Description
Blackstone gated community in El Dorado Hills offers a spacious one-story home with 3 bedrooms, an office and 2.5 bathrooms. Step inside to discover an open room concept that seamlessly flows from living room to kitchen, creating a perfect space for family gatherings. The bedrooms offer ample space and natural light, providing a cozy retreat for everyone. Outside, the backyard is a true oasis, with a stunning fishpond, and plenty of space to host parties or simply relax. Residents enjoy various amenities covered by the HOA, including access to a clubhouse with weight, aerobic and locker rooms, and indoor/outdoor kid play areas. The clubhouse also has a full kitchen and social gathering lounges. Additionally, there are several pools and spas, perfect for unwinding and taking in sunset views. The community is also known for its top-rated schools, several parks, and walking trails, providing a family-friendly environment. Located just minutes away from the freeway, shopping, and some of the best restaurants in El Dorado Hills, Blackstone offers both convenience and a high quality of life. ***Solar Power System installed is OWNED and not leased.***
Location
State CA
County El Dorado
Area 12602
Direction Hwy 50 to Latrobe left on Club View Drive, left on Blackstone Pkwy, left on Rosecrest Circle.
Rooms
Master Bathroom Shower Stall(s), Double Sinks, Stone, Sunken Tub, Walk-In Closet
Master Bedroom Outside Access
Living Room Great Room
Dining Room Breakfast Nook, Dining/Family Combo
Kitchen Granite Counter, Island, Island w/Sink, Kitchen/Family Combo
Interior
Heating Central, Solar w/Backup
Cooling Ceiling Fan(s), Central
Flooring Carpet, Tile
Window Features Dual Pane Full,Low E Glass Full,Window Coverings
Appliance Gas Cook Top, Gas Water Heater, Dishwasher, Disposal, Microwave, Free Standing Electric Range
Laundry Cabinets, Inside Room
Exterior
Garage Attached
Garage Spaces 2.0
Utilities Available Cable Available, Cable Connected, Solar, Natural Gas Connected
Amenities Available Barbeque, Pool, Clubhouse, Recreation Facilities, Exercise Room, Spa/Hot Tub
Roof Type Tile
Street Surface Paved
Porch Covered Patio
Private Pool No
Building
Lot Description Auto Sprinkler F&R, Close to Clubhouse, Secluded, Gated Community, Shape Regular, Landscape Front, Low Maintenance
Story 1
Foundation Slab
Sewer In & Connected
Water Public
Architectural Style Contemporary
Schools
Elementary Schools Buckeye Union
Middle Schools Buckeye Union
High Schools El Dorado Union High
School District El Dorado
Others
HOA Fee Include Pool
Senior Community No
Tax ID 118-390-010-000
Special Listing Condition None
Pets Description Yes
Read Less Info
Want to know what your home might be worth? Contact us for a FREE valuation!

Our team is ready to help you sell your home for the highest possible price ASAP

Bought with Pacific Home Brokers
GET MORE INFORMATION

Realtor® | Lic# 1935217







