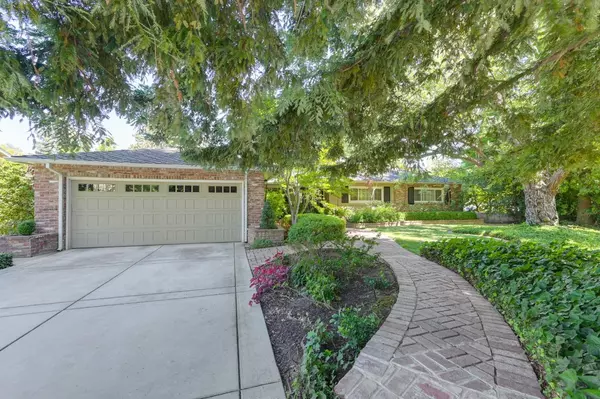$1,645,000
$1,700,000
3.2%For more information regarding the value of a property, please contact us for a free consultation.
5 Beds
4 Baths
3,032 SqFt
SOLD DATE : 09/25/2024
Key Details
Sold Price $1,645,000
Property Type Single Family Home
Sub Type Single Family Residence
Listing Status Sold
Purchase Type For Sale
Square Footage 3,032 sqft
Price per Sqft $542
Subdivision Parkridge
MLS Listing ID 224085409
Sold Date 09/25/24
Bedrooms 5
Full Baths 3
HOA Y/N No
Originating Board MLS Metrolist
Year Built 1951
Lot Size 0.300 Acres
Acres 0.3
Property Description
Imagine your own Peaceful Oasis near the Heart of the City! 4551 Parkridge Road is situated in one of the most Coveted Sacramento Neighborhoods next to William Land Park and is Less than a Block from the Park, Zoo, and Golf Course. With 5 Bedrooms, 3.5 Bathrooms, plus Office, this Spacious Home has Plenty of Room for Everyone. Custom Features abound with Gorgeous Mahogany and Oak Floors, Tongue-in Groove Beamed Ceiling, Formal Dining Room with Floor to Ceiling Wall Molding, 2 Fireplaces, Custom Cabinetry, Granite & Marble Countertops. Primary Suite features a Sitting Area, Walk-in Closet, Direct Access to Backyard. Primary Bath boasts Heated Floors, Walk-in Shower & Deep Soaking Tub. The Outside is as Special as the Inside: Lush Landscaping, Mature Trees provide Dappled Shade allowing hours to be spent Outdoors Lounging in the Courtyard. Junior Suite w/Full Bath, Stainless Steel Appliances, Wet Bar, Laundry Room w/Sink, 3 Zone HVAC, 2 Hot Water Heaters, Dual Pane Windows, 2 Car Garage.
Location
State CA
County Sacramento
Area 10822
Direction Highway 5 to Sutterville to Parkridge Road. Located between Land Park Drive and Freeport Blvd.
Rooms
Family Room Deck Attached, View, Open Beam Ceiling
Master Bathroom Shower Stall(s), Double Sinks, Granite, Tile, Tub, Multiple Shower Heads, Window
Master Bedroom Walk-In Closet, Outside Access, Sitting Area
Living Room Deck Attached, View
Dining Room Breakfast Nook, Formal Room, Space in Kitchen
Kitchen Breakfast Area, Pantry Closet, Granite Counter
Interior
Interior Features Formal Entry, Storage Area(s), Wet Bar
Heating Central, Fireplace(s), Gas
Cooling Ceiling Fan(s), Central
Flooring Tile, Wood
Fireplaces Number 2
Fireplaces Type Brick, Family Room, Wood Burning, Gas Log
Equipment Home Theater Equipment, Audio/Video Prewired
Window Features Dual Pane Full
Appliance Built-In Electric Oven, Free Standing Refrigerator, Built-In Gas Range, Gas Water Heater, Hood Over Range, Ice Maker, Dishwasher, Disposal, Microwave, Double Oven, Tankless Water Heater, Wine Refrigerator
Laundry Cabinets, Sink, Electric, Gas Hook-Up, Stacked Only, Ground Floor, Inside Room
Exterior
Garage Detached, Garage Door Opener, Garage Facing Front
Garage Spaces 2.0
Fence Back Yard, Wood, Full
Utilities Available Cable Available, Public, Internet Available, Natural Gas Connected
Roof Type Composition
Topography Level
Street Surface Asphalt
Porch Front Porch, Covered Deck, Uncovered Patio
Private Pool No
Building
Lot Description Auto Sprinkler F&R, Private, Curb(s)/Gutter(s), Shape Regular, Street Lights, Landscape Back, Landscape Front
Story 1
Foundation Raised
Sewer In & Connected, Public Sewer
Water Water District, Public
Architectural Style Traditional
Schools
Elementary Schools Sacramento Unified
Middle Schools Sacramento Unified
High Schools Sacramento Unified
School District Sacramento
Others
Senior Community No
Tax ID 017-0082-022-000
Special Listing Condition None
Read Less Info
Want to know what your home might be worth? Contact us for a FREE valuation!

Our team is ready to help you sell your home for the highest possible price ASAP

Bought with Coldwell Banker Realty
GET MORE INFORMATION

Realtor® | Lic# 1935217







