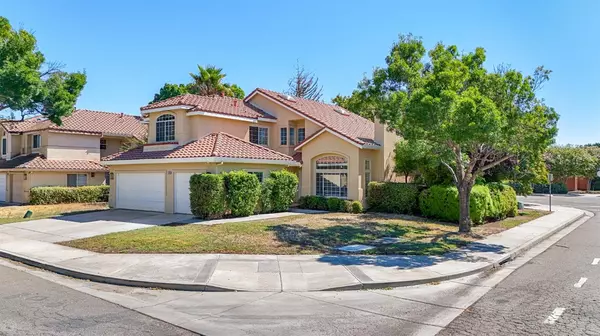$775,000
$780,000
0.6%For more information regarding the value of a property, please contact us for a free consultation.
4 Beds
3 Baths
2,608 SqFt
SOLD DATE : 09/20/2024
Key Details
Sold Price $775,000
Property Type Single Family Home
Sub Type Single Family Residence
Listing Status Sold
Purchase Type For Sale
Square Footage 2,608 sqft
Price per Sqft $297
Subdivision Belconte
MLS Listing ID 224080972
Sold Date 09/20/24
Bedrooms 4
Full Baths 3
HOA Y/N No
Originating Board MLS Metrolist
Year Built 1992
Lot Size 5,793 Sqft
Acres 0.133
Lot Dimensions 5,795 sf
Property Description
Gorgeous Belconte home on corner lot with 3-car garage, new exterior paint, fresh 2-tone painted interior, new LVP flooring, new carpet & pad in the bedrooms, newly white-painted cabinetry, new brushed nickel door hardware, new lighting, 2 skylights, 1 bedroom downstairs, upgraded kitchen features new quartz counters, new stainless appliances, gas cooktop, island, new 1-bay SS sink & faucet & garden window, 2 fireplaces (LR & FR), full bath down has new sink, faucet, mirror, light & new shower doors, skylight over the stairs for natural lighting, master includes skylight, new quartz counter, 2 new sinks, new faucets, mirrors, lighting & new shower glass, hall bath has new faucets, light & shower doors, laundry room has electric dryer hookup, cabinetry & sink with new faucet, finished & newly painted garage with new epoxy floor. Be sure to add this one to your list!
Location
State CA
County San Joaquin
Area 20601
Direction 11th St > Belconte Dr > Redington Dr (LT) > Valencia Dr (RT)
Rooms
Master Bathroom Shower Stall(s), Double Sinks, Skylight/Solar Tube, Tub
Master Bedroom Walk-In Closet
Living Room Other
Dining Room Breakfast Nook, Dining/Living Combo
Kitchen Quartz Counter, Slab Counter, Island
Interior
Heating Central
Cooling Central
Flooring Carpet, Vinyl
Fireplaces Number 2
Fireplaces Type Living Room, Family Room
Window Features Dual Pane Full
Appliance Built-In Electric Oven, Gas Cook Top, Dishwasher, Disposal, Microwave
Laundry Electric, Inside Room
Exterior
Garage Attached, Garage Door Opener, Garage Facing Front
Garage Spaces 3.0
Fence Wood, Masonry
Utilities Available Cable Connected, Public, Internet Available, Natural Gas Connected
Roof Type Tile
Topography Level
Street Surface Asphalt
Porch Uncovered Patio
Private Pool No
Building
Lot Description Landscape Back, Landscape Front
Story 2
Foundation Concrete, Slab
Sewer In & Connected, Public Sewer
Water Meter on Site, Public
Architectural Style Contemporary
Schools
Elementary Schools Tracy Unified
Middle Schools Tracy Unified
High Schools Tracy Unified
School District San Joaquin
Others
Senior Community No
Tax ID 238-110-55
Special Listing Condition None
Read Less Info
Want to know what your home might be worth? Contact us for a FREE valuation!

Our team is ready to help you sell your home for the highest possible price ASAP

Bought with Intero Real Estate Services
GET MORE INFORMATION

Realtor® | Lic# 1935217







