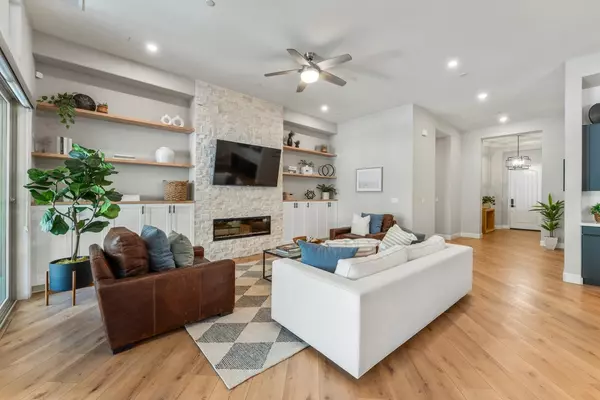$1,415,000
$1,375,000
2.9%For more information regarding the value of a property, please contact us for a free consultation.
4 Beds
4 Baths
2,861 SqFt
SOLD DATE : 10/21/2024
Key Details
Sold Price $1,415,000
Property Type Single Family Home
Sub Type Single Family Residence
Listing Status Sold
Purchase Type For Sale
Square Footage 2,861 sqft
Price per Sqft $494
MLS Listing ID 224095198
Sold Date 10/21/24
Bedrooms 4
Full Baths 3
HOA Fees $140/mo
HOA Y/N Yes
Originating Board MLS Metrolist
Year Built 2017
Lot Size 0.710 Acres
Acres 0.71
Property Description
**Welcome to Blackstone!** This beautifully updated single-story home, located on a tranquil court at the back of the community, offers a dramatic rolling hill backdrop. With a bright and open floor plan spanning 2,861 square feet, this home is truly a showstopper. It features a chef's kitchen with updated quartz countertops and island, and stainless steel appliances. The residence includes 4 bedrooms and 3.5 bathrooms, enhanced by a new custom dry bar, new cabinetry, and a new fireplace in the living room. Enjoy custom lighting, new high-end LVP flooring, and a 3-car tandem garage. The LARGE resort-style backyard is perfect for relaxation and entertaining, boasting stunning sunset views, putting green a SALT WATER pool with sheer descents and a removable safety fence, and professional landscaping with lighting. The insulated covered patio, complete with fans, and the outdoor kitchen add to the comfort and appeal. Additional features include a large owned solar system and a widened driveway for additional parking. The Blackstone community offers walking trails, an expansive park for children/families, and a well-appointed clubhouse with three pools, new exercise equipment, meeting rooms, and an industrial kitchen for the enjoyment of members and guests.
Location
State CA
County El Dorado
Area 12602
Direction From Latrobe take Clubview Drive, turn Right on Blackstone Parkway which turns in Blackstone Ct.
Rooms
Living Room Cathedral/Vaulted
Dining Room Dining Bar
Kitchen Quartz Counter, Island
Interior
Heating Central, Natural Gas
Cooling Ceiling Fan(s), Central
Flooring Wood
Fireplaces Number 2
Fireplaces Type Living Room, Electric, Gas Piped
Laundry Cabinets, Hookups Only, Inside Room
Exterior
Garage Attached, Garage Door Opener, Garage Facing Front
Garage Spaces 3.0
Fence Back Yard, Metal, Wood
Pool Built-In, Gas Heat, Gunite Construction
Utilities Available Cable Available, Solar, Electric, Natural Gas Connected
Amenities Available Barbeque, Pool, Clubhouse, Exercise Course, Exercise Room, Spa/Hot Tub, Trails, Gym, Park
View Valley, Hills
Roof Type Tile
Topography Lot Grade Varies
Street Surface Asphalt
Private Pool Yes
Building
Lot Description Auto Sprinkler F&R, Auto Sprinkler Rear, Cul-De-Sac, Landscape Back
Story 1
Foundation Slab
Sewer In & Connected, Public Sewer
Water Public
Architectural Style Traditional
Schools
Elementary Schools Buckeye Union
Middle Schools Buckeye Union
High Schools El Dorado Union High
School District El Dorado
Others
HOA Fee Include MaintenanceGrounds, Pool
Senior Community No
Tax ID 118-540-010-000
Special Listing Condition None
Read Less Info
Want to know what your home might be worth? Contact us for a FREE valuation!

Our team is ready to help you sell your home for the highest possible price ASAP

Bought with Security Pacific Real Estate
GET MORE INFORMATION

Realtor® | Lic# 1935217







