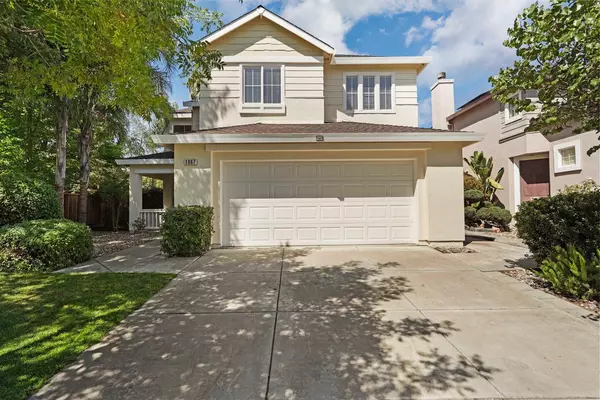$769,950
$769,950
For more information regarding the value of a property, please contact us for a free consultation.
4 Beds
3 Baths
2,368 SqFt
SOLD DATE : 10/24/2024
Key Details
Sold Price $769,950
Property Type Single Family Home
Sub Type Single Family Residence
Listing Status Sold
Purchase Type For Sale
Square Footage 2,368 sqft
Price per Sqft $325
MLS Listing ID 224097020
Sold Date 10/24/24
Bedrooms 4
Full Baths 2
HOA Fees $130/mo
HOA Y/N Yes
Originating Board MLS Metrolist
Year Built 2001
Lot Size 5,262 Sqft
Acres 0.1208
Property Description
Take the Time to Enjoy Life in this 4 Bedroom Hidden Lake Beauty. Quaint front Porch greets your guest with Fantastic curb appeal. Featuring One bedroom/bath located downstairs with 2368 square feet of living space. Cathedral Ceilings with Two Tone Paint. Formal Dining Room perfect for entertaining. Gourmet Kitchen with New Quartz Countertops, Brand New Stainless Steel Appliances and Plenty of Cupboard Space. Cozy Family Room with crackling Fireplace. Stroll upstairs to find a spacious loft area perfect for Office or Kids study area. Laundry Room is also located upstairs for convenience. Retreat to the Large Master for a Soak in the sunken tub. Out back you will Enjoy the manicured yards with Patio area perfect for family time. All of this located in the highly sought after Hidden Lake area with Clubhouse, Pool and Parks to Enjoy. This is a must See.
Location
State CA
County San Joaquin
Area 20601
Direction Chrisman, R W Valpico, R Lakeview, R Eastlake, R Pyramid, L Atherton
Rooms
Family Room View
Master Bathroom Shower Stall(s), Double Sinks, Sunken Tub
Master Bedroom Walk-In Closet
Living Room Cathedral/Vaulted
Dining Room Formal Room
Kitchen Quartz Counter
Interior
Interior Features Cathedral Ceiling
Heating Central
Cooling Central
Flooring Carpet, Tile
Fireplaces Number 1
Fireplaces Type Family Room
Appliance Free Standing Gas Oven, Free Standing Gas Range, Dishwasher, Disposal, Microwave
Laundry Cabinets, Upper Floor, Inside Room
Exterior
Garage Attached, Garage Facing Front
Garage Spaces 2.0
Fence Back Yard
Utilities Available Public
Amenities Available Pool, Tennis Courts
Roof Type Composition
Porch Uncovered Patio
Private Pool No
Building
Lot Description Auto Sprinkler F&R, Shape Regular, Landscape Back, Landscape Front
Story 2
Foundation Slab
Sewer In & Connected
Water Public
Architectural Style Contemporary
Level or Stories Two
Schools
Elementary Schools Tracy Unified
Middle Schools Tracy Unified
High Schools Tracy Unified
School District San Joaquin
Others
HOA Fee Include Pool
Senior Community No
Tax ID 252-310-25
Special Listing Condition None
Read Less Info
Want to know what your home might be worth? Contact us for a FREE valuation!

Our team is ready to help you sell your home for the highest possible price ASAP

Bought with Referral City Realty
GET MORE INFORMATION

Realtor® | Lic# 1935217







