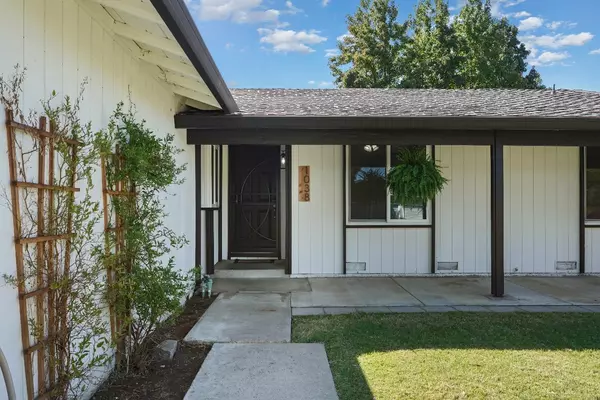$458,500
$458,500
For more information regarding the value of a property, please contact us for a free consultation.
3 Beds
2 Baths
1,519 SqFt
SOLD DATE : 10/31/2024
Key Details
Sold Price $458,500
Property Type Single Family Home
Sub Type Single Family Residence
Listing Status Sold
Purchase Type For Sale
Square Footage 1,519 sqft
Price per Sqft $301
MLS Listing ID 224106692
Sold Date 10/31/24
Bedrooms 3
Full Baths 2
HOA Fees $33/ann
HOA Y/N Yes
Originating Board MLS Metrolist
Year Built 1976
Lot Size 6,120 Sqft
Acres 0.1405
Property Description
Discover your dream home in the serene and secluded Stonewood community of North Stockton. This modern farmhouse-style home is move-in ready and offers everything today's homebuyer could want: fresh interior paint, new carpeting, an open-concept kitchen featuring elegant white cabinetry, sparkling granite countertops, and brand-new stainless steel appliances. With major upgrades completed in recent years including a premium 50-year presidential roof, solar system, new HVAC furnace, upgraded electrical panel, new water heater, R40 insulation, and a 50 AMP EV outlet. The versatile den offers limitless possibilities: a cozy home office, additional living space, or even a 4th bedroom to suit your needs. Step outside to your inviting front patio, complete with a charming swing, or unwind under the covered back patio with ample space for family gatherings, relaxation, and gardening. This captivating home combines modern upgrades, energy efficiency, and a quiet community feel making it the perfect escape, yet conveniently located near all that Stockton has to offer. Not to mention the community comes with its own clubhouse and community pool. Don't miss the chance to own this hidden gem!
Location
State CA
County San Joaquin
Area 20705
Direction From Hammer Ln, north on Lower Sacramento Rd, left onto Sunnyoak Way, left onto Springoak Way.
Rooms
Living Room Great Room
Dining Room Dining Bar, Dining/Family Combo, Space in Kitchen
Kitchen Granite Counter, Kitchen/Family Combo
Interior
Heating Central
Cooling Ceiling Fan(s), Central
Flooring Carpet, Tile, Vinyl
Fireplaces Number 1
Fireplaces Type Brick, Stone
Laundry In Garage
Exterior
Garage Attached, EV Charging, Garage Facing Front
Garage Spaces 2.0
Pool Membership Fee, Common Facility
Utilities Available Public, Solar
Amenities Available Pool, Clubhouse, Recreation Facilities, Spa/Hot Tub
Roof Type Composition
Private Pool Yes
Building
Lot Description Auto Sprinkler F&R
Story 1
Foundation ConcretePerimeter, Raised
Sewer Public Sewer
Water Public
Schools
Elementary Schools Lodi Unified
Middle Schools Lodi Unified
High Schools Lodi Unified
School District San Joaquin
Others
HOA Fee Include Pool
Senior Community No
Tax ID 072-300-74
Special Listing Condition None
Read Less Info
Want to know what your home might be worth? Contact us for a FREE valuation!

Our team is ready to help you sell your home for the highest possible price ASAP

Bought with RE/MAX Executive
GET MORE INFORMATION

Realtor® | Lic# 1935217







