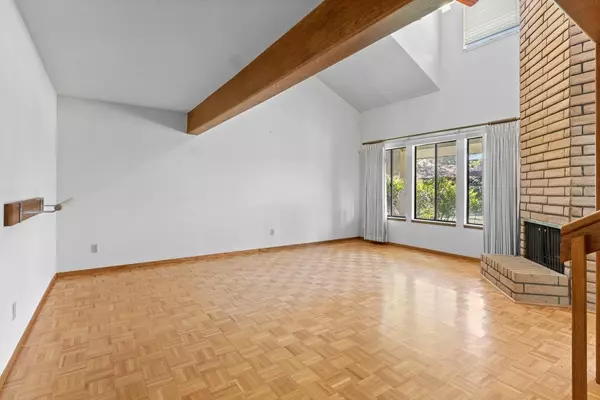$375,000
$375,000
For more information regarding the value of a property, please contact us for a free consultation.
2 Beds
2 Baths
1,865 SqFt
SOLD DATE : 11/04/2024
Key Details
Sold Price $375,000
Property Type Condo
Sub Type Condominium
Listing Status Sold
Purchase Type For Sale
Square Footage 1,865 sqft
Price per Sqft $201
Subdivision Lincoln Square Condominiums
MLS Listing ID 224103096
Sold Date 11/04/24
Bedrooms 2
Full Baths 2
HOA Fees $540/mo
HOA Y/N Yes
Originating Board MLS Metrolist
Year Built 1978
Lot Size 1,838 Sqft
Acres 0.0422
Property Description
WOW! Prime location just steps from Lincoln Center! This is a rare opportunity to own one of the largest units in Lincoln Square Condominiums. Life is truly good in this secure, quiet, and spacious home where you can walk to restaurants, shopping & services! Featuring a 2-car attached, finished garage, this unit offers a large primary suite with a walk-in closet, living room w/vaulted ceiling and a nice sized loft. No steps on the 1st floor. Enjoy the convenience of an inside laundry room, separate dining room, and a private paved patio. Unit Q shares a gated driveway with only 6 other units, providing easy off-street parking for guests. Natural light streams through numerous windows, filling large rooms that can accommodate plenty of furniture. The gated front entrance opens to a sparkling pool, a large recreation room with a full kitchen and showers, and beautifully landscaped grounds with mature trees. With just 21 units in the complex, there's a true sense of community. The current owner loved the friendly neighbors. Built by a renowned local Stockton builder known for his custom homes, this property is a true gem! More info in photos.
Location
State CA
County San Joaquin
Area 20704
Direction From Pacific Ave. (just North of Lincoln Center and Lincoln Elementary), West on Lincoln Road to front entrance at 1001 W Lincoln Rd. Walk to the right to Unit Q.
Rooms
Master Bathroom Closet, Shower Stall(s)
Master Bedroom Closet
Living Room Cathedral/Vaulted
Dining Room Formal Room, Formal Area
Kitchen Synthetic Counter
Interior
Heating Central, Fireplace(s)
Cooling Central
Flooring Carpet, Vinyl, Parquet
Fireplaces Number 1
Fireplaces Type Brick, Living Room
Appliance Free Standing Gas Range, Gas Water Heater, Compactor, Dishwasher, Disposal
Laundry Dryer Included, Electric, Washer Included, Inside Room
Exterior
Garage Attached, Garage Door Opener, See Remarks
Garage Spaces 2.0
Fence Back Yard, Fenced, Wood, See Remarks
Utilities Available Electric, Natural Gas Connected
Amenities Available Pool, Rec Room w/Fireplace
Roof Type Tile
Street Surface Paved
Porch Uncovered Patio
Private Pool No
Building
Lot Description Auto Sprinkler Front, Landscape Front, Low Maintenance
Story 2
Foundation Slab
Builder Name Dean Lundquist
Sewer In & Connected
Water Meter on Site, Public
Architectural Style Mediterranean
Level or Stories Two
Schools
Elementary Schools Lincoln Unified
Middle Schools Lincoln Unified
High Schools Lincoln Unified
School District San Joaquin
Others
HOA Fee Include MaintenanceExterior, MaintenanceGrounds, Pool
Senior Community No
Restrictions See Remarks
Tax ID 077-420-18
Special Listing Condition None
Read Less Info
Want to know what your home might be worth? Contact us for a FREE valuation!

Our team is ready to help you sell your home for the highest possible price ASAP

Bought with eXp Realty of California Inc.
GET MORE INFORMATION

Realtor® | Lic# 1935217







