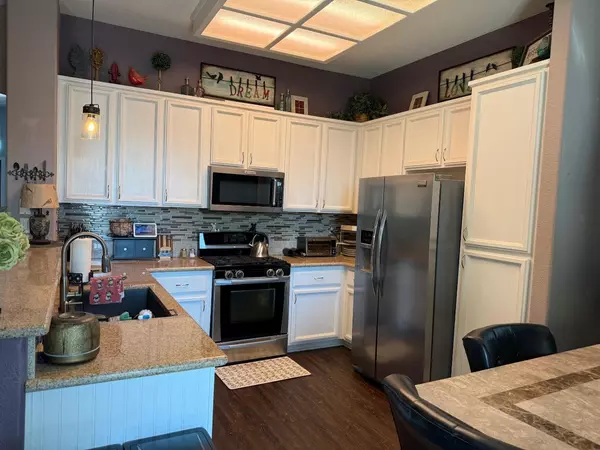$400,000
$419,900
4.7%For more information regarding the value of a property, please contact us for a free consultation.
3 Beds
2 Baths
1,733 SqFt
SOLD DATE : 06/03/2025
Key Details
Sold Price $400,000
Property Type Single Family Home
Sub Type Single Family Residence
Listing Status Sold
Purchase Type For Sale
Square Footage 1,733 sqft
Price per Sqft $230
MLS Listing ID 225021570
Sold Date 06/03/25
Bedrooms 3
Full Baths 2
HOA Y/N No
Year Built 2006
Lot Size 7,292 Sqft
Acres 0.1674
Property Sub-Type Single Family Residence
Source MLS Metrolist
Property Description
This charming 3-bedroom, 2-bath home offers comfort and style with its updated master bathroom, featuring a luxurious jetted tub for ultimate relaxation. The spacious master suite provides a walk in closet, while the two additional bedrooms offer plenty of room for family or guests. The home boasts tall ceilings, creating an open and airy atmosphere throughout. Step outside into the large backyard, perfect for entertaining, gardening, or simply enjoying the outdoors. With everything this home has to offer and the abundant space, this home is truly a must-see!
Location
State CA
County Yuba
Area 12514
Direction from CA-65 Take exit 333 toward McGowan Pkwy. Turn left onto McGowan Pkwy. Continue on McGowan Pkwy. Turn left onto Arboga Rd. Turn right onto Plumas Arboga Rd. Turn right onto Links Pkwy. Take the 3rd exit from roundabout onto Wheeler Ranch Dr. Turn left onto Twinberry St. Turn left onto Greens St. Turn right onto Plumas links St.
Rooms
Guest Accommodations No
Living Room Other
Dining Room Space in Kitchen, Dining/Living Combo
Kitchen Pantry Cabinet, Granite Counter, Kitchen/Family Combo
Interior
Heating Central
Cooling Central
Flooring Carpet, Laminate
Fireplaces Number 1
Fireplaces Type Family Room
Appliance Free Standing Gas Oven, Free Standing Gas Range, Free Standing Refrigerator, Gas Plumbed, Gas Water Heater, Dishwasher, Disposal, Microwave
Laundry Cabinets, Hookups Only
Exterior
Parking Features Attached
Garage Spaces 2.0
Fence Wood
Utilities Available Cable Available, Public, Internet Available, Natural Gas Available, Natural Gas Connected
View Pasture
Roof Type Tile
Private Pool No
Building
Lot Description Curb(s)/Gutter(s), Landscape Front
Story 1
Foundation Concrete, Slab
Sewer Public Sewer
Water Public
Architectural Style Traditional
Schools
Elementary Schools Plumas Lake
Middle Schools Plumas Lake
High Schools Wheatland Union
School District Yuba
Others
Senior Community No
Tax ID 014-724-004-000
Special Listing Condition Offer As Is
Read Less Info
Want to know what your home might be worth? Contact us for a FREE valuation!

Our team is ready to help you sell your home for the highest possible price ASAP

Bought with Icon Homes
GET MORE INFORMATION

Realtor® | Lic# 1935217
915 Highland Pointe Drive, #250, Roseville, CA, 95678, USA






