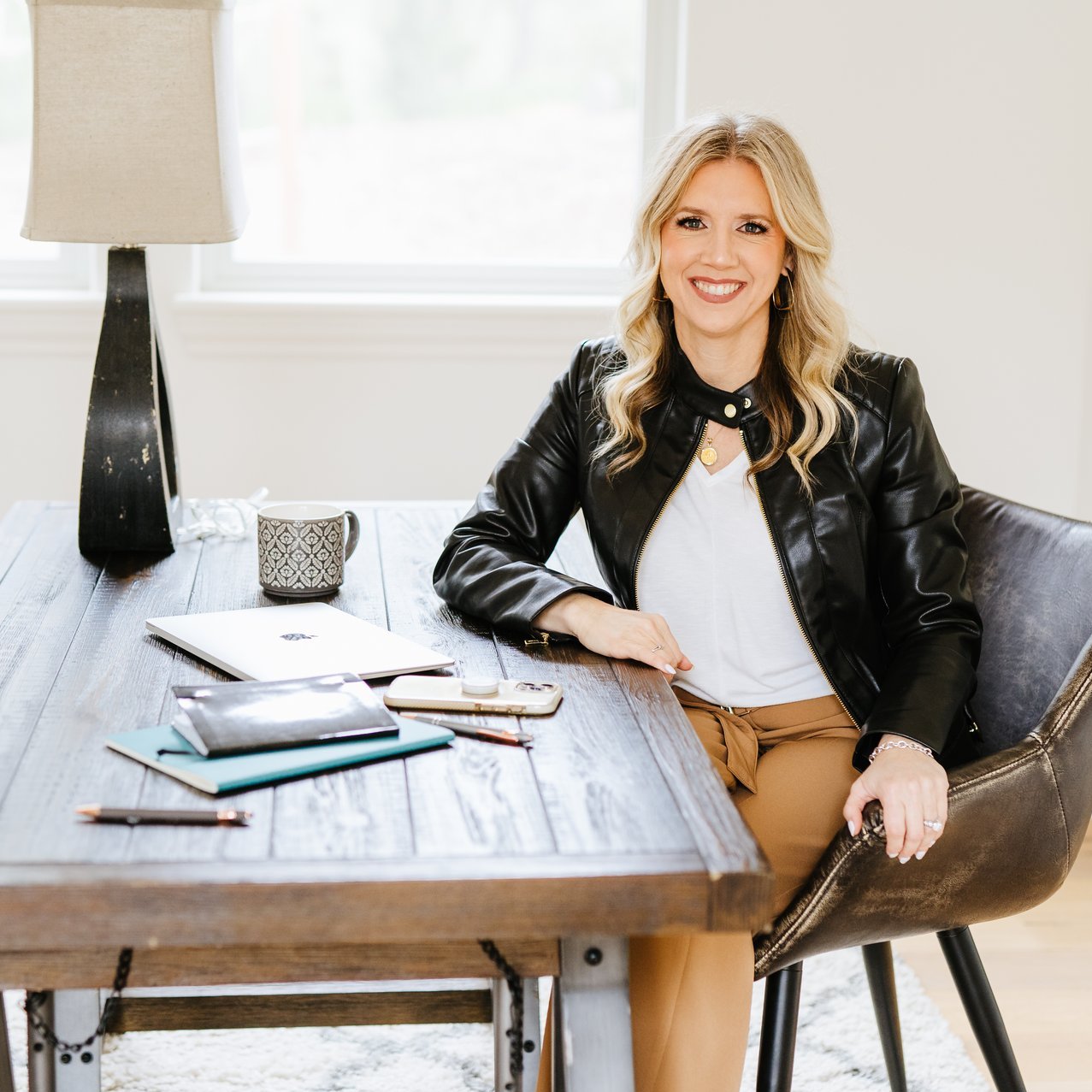$330,000
$329,500
0.2%For more information regarding the value of a property, please contact us for a free consultation.
3 Beds
2 Baths
1,765 SqFt
SOLD DATE : 07/03/2025
Key Details
Sold Price $330,000
Property Type Single Family Home
Sub Type Single Family Residence
Listing Status Sold
Purchase Type For Sale
Square Footage 1,765 sqft
Price per Sqft $186
MLS Listing ID 19081391
Sold Date 07/03/25
Bedrooms 3
Full Baths 2
HOA Y/N No
Year Built 2006
Lot Size 7,729 Sqft
Acres 0.1774
Property Sub-Type Single Family Residence
Source MLS Metrolist
Property Description
Exquisite attention to the details in upgrade and design make this Plumas Lake home feel like a custom dream home. Enter from the Tuscan-style vine covered archway, through the courtyard, and into the home's welcoming entry with large travertine tiles laid stylishly on the diagonal. The dramatic great room boasts grand windows overlooking the large backyard and is finished with a stunning custom mantel over the fireplace. The hub of the home is the enormous gourmet kitchen with granite counters, generous storage and counter space, sunny eating nook, dining bar, stainless five burner gas stove with built in microwave hood, stylish pendant lighting, and more. Picture yourself entertaining the entire family in this abundant space. PLUS, three well appointed bedrooms, an absolutely stunning bathroom remodel, and indoor laundry. Exquisite design choices at every turn. THEN, fall in love with the large backyard with the relaxing covered patio for year round outdoor comfort. LIFE IS GOOD!
Location
State CA
County Yuba
Area 12514
Direction From Plumas Arboga, turn right onto Links Parkway, then right at the roundabout onto Empress, right onto Yarrow which bends to become Ladyfern.
Rooms
Master Bathroom Double Sinks, Shower Stall(s), Tile, Tub, Window
Master Bedroom Ground Floor, Walk-In Closet
Dining Room Dining Bar, Formal Area, Space in Kitchen
Kitchen Granite Counter
Interior
Heating Central
Cooling Ceiling Fan(s), Central
Flooring Carpet, Tile
Fireplaces Number 1
Fireplaces Type Family Room, See Remarks
Window Features Dual Pane Full
Appliance Dishwasher, Disposal, Free Standing Gas Oven, Free Standing Gas Range, Microwave
Laundry Inside Room
Exterior
Parking Features Garage Facing Front
Garage Spaces 2.0
Utilities Available Public
Roof Type Tile
Porch Covered Patio
Private Pool No
Building
Lot Description Auto Sprinkler F&R
Story 1
Foundation Slab
Sewer In & Connected
Water Public
Architectural Style Contemporary, Ranch
Schools
Elementary Schools Marysville Joint
Middle Schools Marysville Joint
High Schools Marysville Joint
School District Yuba
Others
Senior Community No
Tax ID 014-682-007
Special Listing Condition None
Read Less Info
Want to know what your home might be worth? Contact us for a FREE valuation!

Our team is ready to help you sell your home for the highest possible price ASAP

Bought with RE/MAX Gold
GET MORE INFORMATION

Realtor® | Lic# 1935217
915 Highland Pointe Drive, #250, Roseville, CA, 95678, USA

