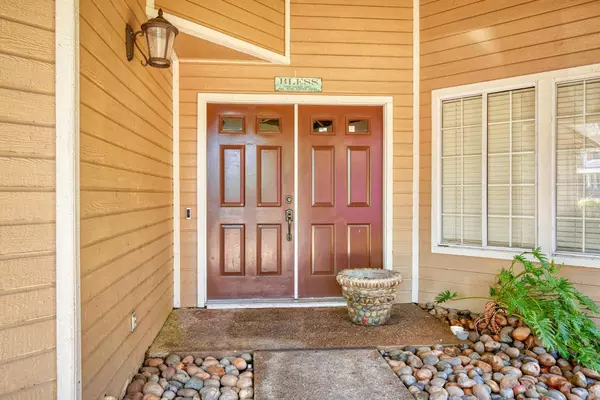$480,000
$495,000
3.0%For more information regarding the value of a property, please contact us for a free consultation.
5 Beds
3 Baths
2,641 SqFt
SOLD DATE : 07/18/2025
Key Details
Sold Price $480,000
Property Type Single Family Home
Sub Type Single Family Residence
Listing Status Sold
Purchase Type For Sale
Square Footage 2,641 sqft
Price per Sqft $181
MLS Listing ID 225069165
Sold Date 07/18/25
Bedrooms 5
Full Baths 3
HOA Y/N No
Year Built 1990
Lot Size 9,496 Sqft
Acres 0.218
Property Sub-Type Single Family Residence
Source MLS Metrolist
Property Description
Welcome to 1612 Bonaire Circle in Stocktona spacious home with great potential! This property features 5 bedrooms, 3 bathrooms, and an approximately 2,641 sq. ft. layout, ideal for those looking to create their dream space. The primary bedroom offers a fireplace and private balcony, adding character and comfort. Sitting on a generous lot of approximately 9,500 sq. ft., there's plenty of room for outdoor improvements, entertainment, or expansion. Additional highlights include a 3-car garage and a Decra metal shingle roof that's only about 3 years old. While this home does need some TLC, the size, layout, and lot offer a rare opportunity to add value and make it truly your own.
Location
State CA
County San Joaquin
Area 20705
Direction South on West Lane from March Lane, east or left on Bianchi and right on Bonaire Circle. Then right in Circle.
Rooms
Guest Accommodations No
Master Bathroom Walk-In Closet
Master Bedroom Balcony
Living Room Great Room
Dining Room Formal Area
Kitchen Granite Counter, Island, Kitchen/Family Combo
Interior
Heating Central, Fireplace(s)
Cooling Ceiling Fan(s), Central
Flooring Carpet, Laminate, Tile
Fireplaces Number 2
Fireplaces Type Master Bedroom, Family Room
Laundry Cabinets, Inside Room
Exterior
Parking Features Attached
Garage Spaces 3.0
Utilities Available Public
Roof Type Other
Private Pool No
Building
Lot Description Auto Sprinkler F&R, Shape Irregular
Story 2
Foundation Slab
Sewer In & Connected
Water Public
Architectural Style Contemporary
Schools
Elementary Schools Stockton Unified
Middle Schools Stockton Unified
High Schools Stockton Unified
School District San Joaquin
Others
Senior Community No
Tax ID 096-200-79
Special Listing Condition Notice Of Default
Read Less Info
Want to know what your home might be worth? Contact us for a FREE valuation!

Our team is ready to help you sell your home for the highest possible price ASAP

Bought with EXIT Realty Consultants
GET MORE INFORMATION
Realtor® | Lic# 1935217
915 Highland Pointe Drive, #250, Roseville, CA, 95678, USA






