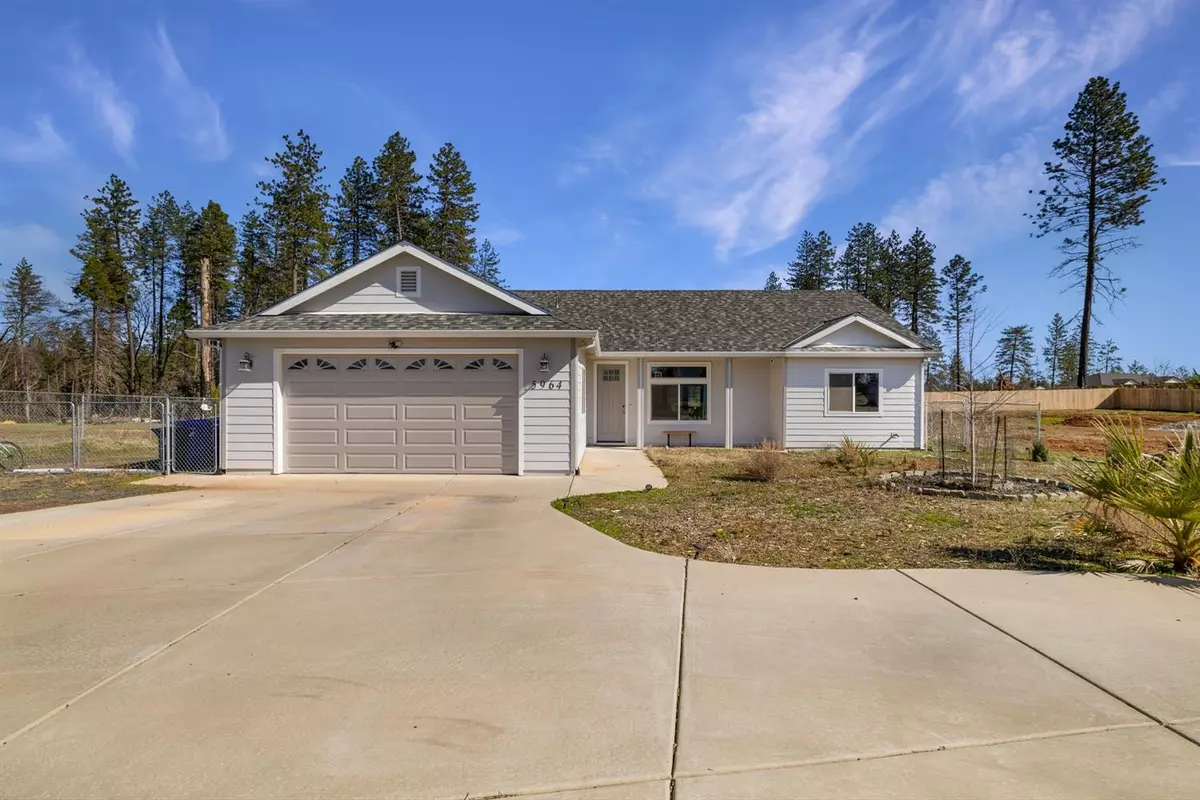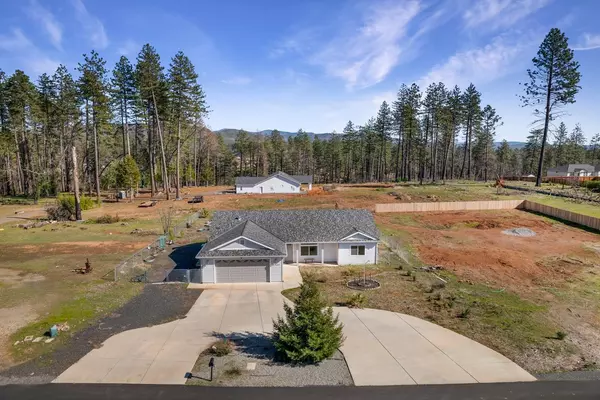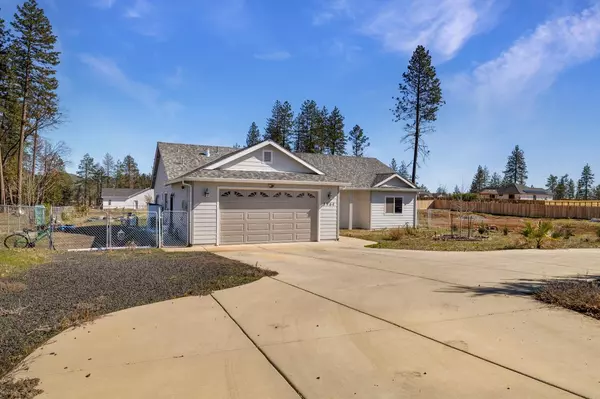$397,500
$399,000
0.4%For more information regarding the value of a property, please contact us for a free consultation.
3 Beds
3 Baths
1,634 SqFt
SOLD DATE : 07/30/2025
Key Details
Sold Price $397,500
Property Type Single Family Home
Sub Type Single Family Residence
Listing Status Sold
Purchase Type For Sale
Square Footage 1,634 sqft
Price per Sqft $243
MLS Listing ID 225026533
Sold Date 07/30/25
Bedrooms 3
Full Baths 2
HOA Y/N No
Year Built 2022
Lot Size 0.390 Acres
Acres 0.39
Property Sub-Type Single Family Residence
Source MLS Metrolist
Property Description
Welcome to Your Dream Home! This stunning 3-bedroom, 2.5-bathroom home offers 1,633 sq. ft. of bright, open living space. The great room boasts vaulted ceilings, while 9-foot ceilings add an airy feel to the bedrooms. The chef's kitchen features a large island with storage, granite countertops, a walk-in pantry, and Samsung stainless steel appliances, including a 5-burner gas range with griddle. The primary suite includes a walk-in closet, double sinks, a soaking tub, and a large tiled walk-in shower with a rain showerhead. Two spacious guest bedrooms have ceiling fans and mirrored closets. Additional perks: a laundry room with utility sink, an oversized 552 sq. ft. garage, and a circular driveway with RV/boat parking. The fenced backyard is ready for your landscaping vision. Don't miss outschedule your showing today!
Location
State CA
County Butte
Area 12572
Direction Nunneley to Kibler to property.
Rooms
Guest Accommodations No
Master Bathroom Shower Stall(s), Double Sinks, Granite, Tub
Master Bedroom Ground Floor
Living Room Great Room
Dining Room Dining/Living Combo
Kitchen Granite Counter, Island
Interior
Heating Central
Cooling Ceiling Fan(s), Central
Flooring Carpet, Laminate, Tile
Appliance Free Standing Gas Range, Dishwasher, Disposal, Microwave
Laundry Cabinets, Sink, Inside Room
Exterior
Parking Features Attached, Garage Facing Front
Garage Spaces 2.0
Fence Back Yard
Utilities Available Electric, Natural Gas Available
Roof Type Composition
Private Pool No
Building
Lot Description Shape Regular
Story 1
Foundation Slab
Sewer Septic System
Water Public
Architectural Style Ranch
Schools
Elementary Schools Paradise Unified
Middle Schools Paradise Unified
High Schools Paradise Unified
School District Butte
Others
Senior Community No
Tax ID 053-180-138-000
Special Listing Condition None
Read Less Info
Want to know what your home might be worth? Contact us for a FREE valuation!

Our team is ready to help you sell your home for the highest possible price ASAP

Bought with Non-MLS Office
GET MORE INFORMATION
Realtor® | Lic# 1935217






